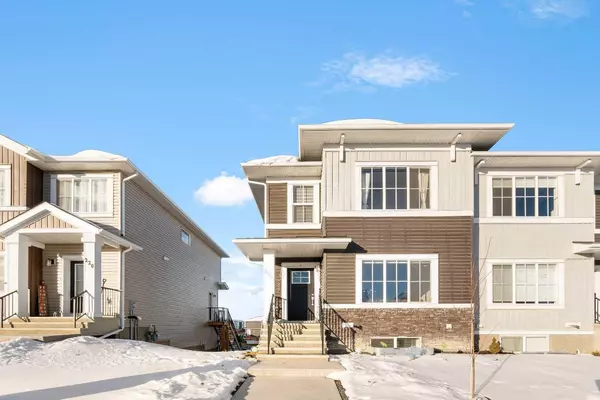For more information regarding the value of a property, please contact us for a free consultation.
224 River Heights DR Cochrane, AB T4C 2T8
Want to know what your home might be worth? Contact us for a FREE valuation!

Our team is ready to help you sell your home for the highest possible price ASAP
Key Details
Sold Price $580,000
Property Type Single Family Home
Sub Type Semi Detached (Half Duplex)
Listing Status Sold
Purchase Type For Sale
Square Footage 1,588 sqft
Price per Sqft $365
Subdivision Rivercrest
MLS® Listing ID A2103764
Sold Date 02/04/24
Style 2 Storey,Side by Side
Bedrooms 4
Full Baths 3
Half Baths 1
Originating Board Calgary
Year Built 2021
Annual Tax Amount $2,784
Tax Year 2023
Lot Size 2,712 Sqft
Acres 0.06
Property Description
Excellent opportunity! *Watch the video* Honey! Stop the car! Home Sweet Home! Welcome to this beautiful, bright, and spacious fully finished semi detached home with a walkout illegal basement suite (paying $1400 +30% utilities) situated in Cochrane's one of the most desirable neighbourhood Rivercrest. Surrounded by mountain views & located just steps away from the Bow Valley School, this home serves as an ideal location for home buyers. Featuring over 2100 sqft of functional living space & a complete package including 4 Bedrooms | 3.5 Bathooms | Main Floor Den | Open Floor Plan | Upgraded Kitchen | Walkout Basement | Oversized Double Garage (22'3 X24). Upon entrance, you'll be vowed by the bright and sunny living room equipped with automated blinds for convenience. The dining area seamlessly transitions into the executive chef's kitchen, featuring top-of-the-line appliances, quartz countertops, and to-the-ceiling cabinets adorned with elegant gold handles and gold faucet. A well appointed centre island serves perfectly as a breakfast nook. A secluded den offers the perfect space for a home office. Step onto the deck, a perfect spot for enjoying your morning coffee, and take advantage of the side staircase leading to the backyard retreat, offering additional outdoor space for relaxation and entertainment. Walking upstairs, you'll notice a cute small tech area/kids play spot followed by 3 other spacious bedrooms with the views of the valley. The master bedroom comes with its own ensuite with a standing shower, dual vanities, and a walk-in closet. The shared second bathroom and the stacked laundry completes this level. The fully finished walkout basement is a highlight, offering a bright and expansive living room with large windows, a fully equipped kitchen boasting quartz countertops and stainless steel appliances, an upgraded bathroom, and a spacious sunny bedroom. Not the miss, there is a set of separate laundry provided as well. Excellent location and with easy access to Calgary (20 mins), Downtown (30 mins), and Canmore (1 hour), promising a scenic lifestyle with unparalleled convenience. Don't miss this opportunity to call Cochrane home! This property offers the potential for lucrative rental income of up to $3800-$4200, making it an exceptional investment opportunity. Schedule your viewing with your favourite Realtor today.
Location
Province AB
County Rocky View County
Zoning R-2
Direction SE
Rooms
Basement Separate/Exterior Entry, Finished, Full, Suite, Walk-Out To Grade
Interior
Interior Features Built-in Features, Chandelier, Kitchen Island, Open Floorplan, Pantry, Quartz Counters
Heating Forced Air
Cooling None
Flooring Carpet, Tile, Vinyl Plank
Appliance Dishwasher, Dryer, Gas Stove, Microwave Hood Fan, Refrigerator, Washer, Window Coverings
Laundry In Basement, In Unit
Exterior
Garage Double Garage Detached
Garage Spaces 2.0
Garage Description Double Garage Detached
Fence None
Community Features Playground, Schools Nearby, Shopping Nearby, Sidewalks
Roof Type Asphalt Shingle
Porch Deck
Lot Frontage 27.5
Parking Type Double Garage Detached
Total Parking Spaces 2
Building
Lot Description Back Lane, Back Yard
Foundation Poured Concrete
Architectural Style 2 Storey, Side by Side
Level or Stories Two
Structure Type Brick,Vinyl Siding
Others
Restrictions None Known
Tax ID 84137751
Ownership Private
Read Less
GET MORE INFORMATION



