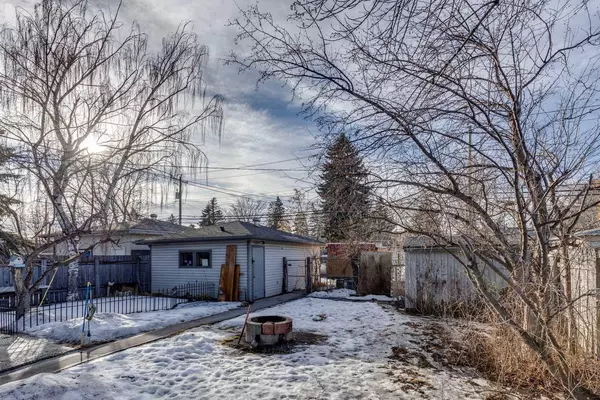For more information regarding the value of a property, please contact us for a free consultation.
1515 43 ST SE Calgary, AB T2A 1M3
Want to know what your home might be worth? Contact us for a FREE valuation!

Our team is ready to help you sell your home for the highest possible price ASAP
Key Details
Sold Price $525,000
Property Type Single Family Home
Sub Type Detached
Listing Status Sold
Purchase Type For Sale
Square Footage 987 sqft
Price per Sqft $531
Subdivision Forest Lawn
MLS® Listing ID A2105394
Sold Date 02/05/24
Style Bungalow
Bedrooms 3
Full Baths 2
Originating Board Calgary
Year Built 1963
Annual Tax Amount $2,444
Tax Year 2023
Lot Size 6,092 Sqft
Acres 0.14
Property Description
Investors, developers or first-time buyers are going to love this illegally suited property! Situated on a 50' x120' lot with R-CG zoning that is walking distance to diverse shops, restaurants, schools and the new rapid transit line. This charming bungalow offering 2 rental opportunities with separate entrances. The main floor is perfect for a young family thanks to the large living space, well equipped kitchen, 3 spacious bedrooms and a huge, fully fenced backyard. The 1 bedroom basement illegal suite is private from the upstairs, making it optimal for another rental opportunity and giving you the convenience of having two rental properties in one. Or use this great space for added privacy for extended family members! The double detached garage is is ideal for keeping vehicles safely out of the elements. There’s even extra parking to the side for an RV. Mature trees surround the private yard with a large patio for unwinding, grassy play space for kids and pets and a fire pit enticing long summer nights under the stars. This unbeatable location provides easy access to downtown, Deerfoot Trail and is part of the City’s new redevelopment plan that includes the revitalization of International Avenue. This is your chance to get in on this increasingly desirable neighbourhood.
Location
Province AB
County Calgary
Area Cal Zone E
Zoning R-CG
Direction E
Rooms
Basement Finished, Full, Suite
Interior
Interior Features Separate Entrance, Storage
Heating Forced Air, Natural Gas
Cooling None
Flooring Carpet, Hardwood
Appliance Dishwasher, Dryer, Refrigerator, Stove(s), Washer
Laundry In Unit
Exterior
Garage Double Garage Detached, Heated Garage, Insulated, RV Access/Parking
Garage Spaces 2.0
Garage Description Double Garage Detached, Heated Garage, Insulated, RV Access/Parking
Fence Fenced
Community Features Park, Playground, Pool, Schools Nearby, Shopping Nearby, Walking/Bike Paths
Roof Type Asphalt Shingle
Porch Patio
Lot Frontage 50.0
Total Parking Spaces 4
Building
Lot Description Back Lane, Back Yard, Lawn, Landscaped, Many Trees, Rectangular Lot
Foundation Poured Concrete
Architectural Style Bungalow
Level or Stories One
Structure Type Vinyl Siding,Wood Frame
Others
Restrictions None Known
Tax ID 82767768
Ownership Private
Read Less
GET MORE INFORMATION



