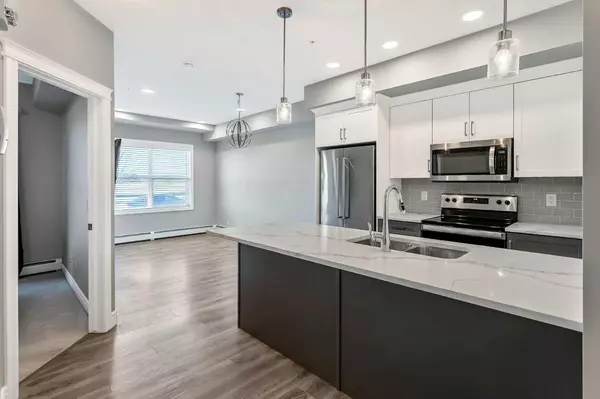For more information regarding the value of a property, please contact us for a free consultation.
19661 40 ST SE #114 Calgary, AB T3M 3H3
Want to know what your home might be worth? Contact us for a FREE valuation!

Our team is ready to help you sell your home for the highest possible price ASAP
Key Details
Sold Price $275,100
Property Type Condo
Sub Type Apartment
Listing Status Sold
Purchase Type For Sale
Square Footage 580 sqft
Price per Sqft $474
Subdivision Seton
MLS® Listing ID A2105255
Sold Date 02/06/24
Style Apartment
Bedrooms 1
Full Baths 1
Condo Fees $342/mo
Originating Board Calgary
Year Built 2020
Annual Tax Amount $1,261
Tax Year 2023
Property Description
1 bed/1bath PLUS DEN Main floor unit with a private sunny and spacious WEST FACING PATIO feels more like a private residence vs a condo. Complete with a UNDERGROUND PARKING STALL and plenty of both visitor and street parking surrounding this complex. Located within walking distance to every amenity from grocery stores, retail shopping, dinning & pubs, movie theatre, medical facilities, including the renowned South Calgary Hospital as well as recreation facilities incl the top-notch SETON YMCA and walking/ biking paths allowing for a convenient and relaxed lifestyle. This pristine and well maintained 1 bed + den is perfectly appointed from well sized rooms, large enough to fit proper bedroom furniture and a den that could be multipurposed as a home office, guest Room ( no window, nursery) or even as an additional storage area, a fully dedicated and separate Laundry Room with your very own FULL SIZED WASHER/DRYER this unit has loads to offer. With a contemporary and high end fit and finish and notable high ceilings complimented by the west light shining through this unit is incredibly inviting. Full-sized stainless-steel appliance package including dishwasher. Functional and well thought out layout with the bedroom accessing the 4 pc bathroom through the walk through closet with plenty of storage on either side with the smart design of a door access that can be locked to the bedroom but still accessible to the bathroom from the hallway so you don't have to worry about showing off your bedroom mess to visitors or for anyone sharing the room don't worry about waking anyone up with the bathroom light or noise while getting ready. This main floor unit comes with a TITLED HEATED UNDERGROUND PARKING STALL conveniently located right across from the elevator making it a breeze carrying things up to the unit day to day. VERY PET FRIENDLY building (with board approval you will even find complimentary doggy bags disbursed near all of the building exists) A beautifully finished friendly safe and well managed building with VERY RESONABLE CONDO FEES which include everything but electricity the perfect property for all different buyers whether a first-time buyer, downsizing or investor.
Location
Province AB
County Calgary
Area Cal Zone Se
Zoning M-2
Direction W
Interior
Interior Features Breakfast Bar, Elevator, Granite Counters, High Ceilings, Kitchen Island, No Animal Home, No Smoking Home, Open Floorplan, See Remarks
Heating Baseboard, Natural Gas
Cooling None
Flooring Carpet, Ceramic Tile, Vinyl Plank
Appliance Dishwasher, Dryer, Electric Stove, Microwave Hood Fan, Refrigerator, Washer, Window Coverings
Laundry In Unit
Exterior
Garage Underground
Garage Description Underground
Community Features Other, Park, Playground, Schools Nearby, Shopping Nearby, Sidewalks, Walking/Bike Paths
Amenities Available Bicycle Storage, Elevator(s), Parking, Secured Parking, Visitor Parking
Roof Type Rubber
Porch Enclosed, See Remarks
Parking Type Underground
Exposure W
Total Parking Spaces 1
Building
Story 4
Architectural Style Apartment
Level or Stories Single Level Unit
Structure Type Composite Siding,Wood Frame
Others
HOA Fee Include Common Area Maintenance,Gas,Heat,Insurance,Interior Maintenance,Maintenance Grounds,Parking,Professional Management,Reserve Fund Contributions,Residential Manager,Security,See Remarks,Sewer,Snow Removal,Trash,Water
Restrictions Board Approval
Tax ID 82935293
Ownership Private
Pets Description Restrictions, Yes
Read Less
GET MORE INFORMATION



