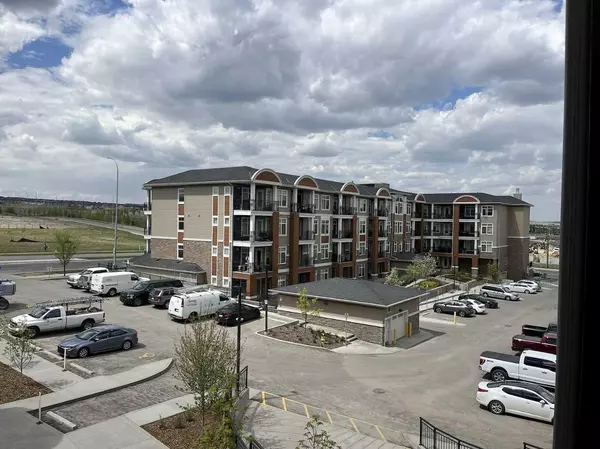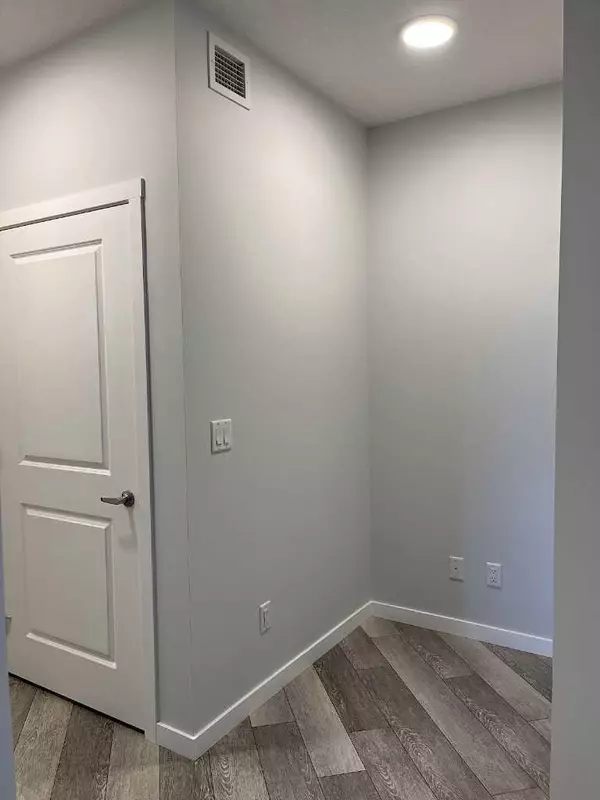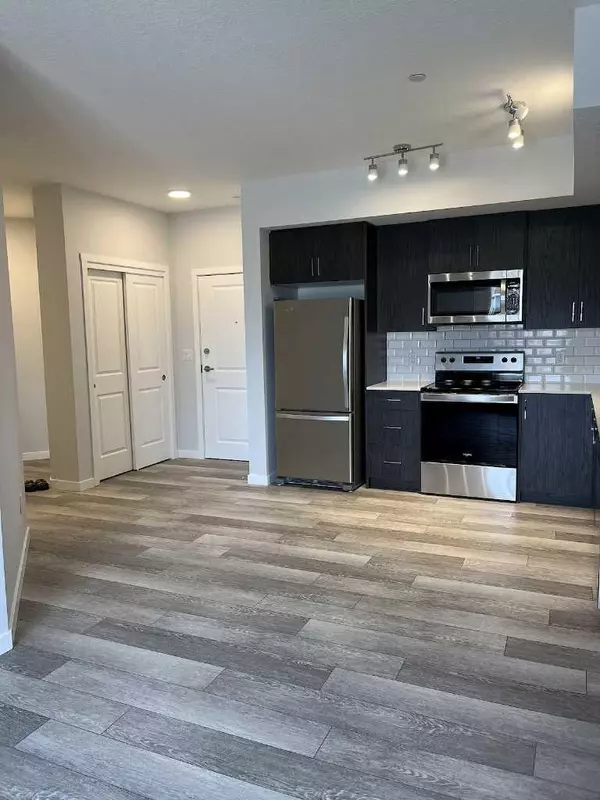For more information regarding the value of a property, please contact us for a free consultation.
3727 Sage Hill DR NW #3316 Calgary, AB T3R 1J1
Want to know what your home might be worth? Contact us for a FREE valuation!

Our team is ready to help you sell your home for the highest possible price ASAP
Key Details
Sold Price $280,000
Property Type Condo
Sub Type Apartment
Listing Status Sold
Purchase Type For Sale
Square Footage 542 sqft
Price per Sqft $516
Subdivision Sage Hill
MLS® Listing ID A2089465
Sold Date 02/07/24
Style Low-Rise(1-4)
Bedrooms 1
Full Baths 1
Condo Fees $297/mo
Originating Board Calgary
Year Built 2018
Annual Tax Amount $1,176
Tax Year 2023
Property Description
Welcome to your ideal starter home or investment property! This gem is a perfect blend of modern style and convenience, fully upgraded, 1 bed 1 bath plus den open-concept layout, 3rd floor corner unit at the Mark 101 by Shane Homes is located in the heart of Sage Hill, just steps away from public transit, several routes, shopping, restaurants and many other amenities. Upgrades include 9 foot ceilings, quartz countertops, luxury vinyl plank flooring throughout, LED lighting and stainless steel appliances. Huge private corner balcony off the living room, in-suite laundry, 1 titled underground parking stall, 1 assigned storage locker and secure bike storage in the parkade. Condo fees are affordable and include heat/ water/ sewer. This building is pet friendly! Owners may keep fish (in an aquarium), or birds in a cage all of the time, or two (2) domestic cats or a (1) dog (which when full grown does not weigh in excess of 15 kgs.). A great place to live or a wonderful investment property easy to rent due to very convenient location with quick access to major roads. Make this property yours today !!!
Location
Province AB
County Calgary
Area Cal Zone N
Zoning M-2 d200
Direction S
Interior
Interior Features Elevator, No Animal Home, No Smoking Home, Open Floorplan, Recessed Lighting, Storage
Heating Baseboard, Natural Gas
Cooling None
Flooring Vinyl
Appliance Dishwasher, Microwave Hood Fan, Refrigerator, Stove(s), Washer/Dryer Stacked
Laundry In Unit
Exterior
Garage Heated Garage, Parkade, Titled, Underground
Garage Description Heated Garage, Parkade, Titled, Underground
Community Features Other
Amenities Available Bicycle Storage
Porch Balcony(s)
Exposure S
Total Parking Spaces 1
Building
Story 4
Architectural Style Low-Rise(1-4)
Level or Stories Single Level Unit
Structure Type Brick,Concrete,Vinyl Siding,Wood Frame
Others
HOA Fee Include Common Area Maintenance,Heat,Insurance,Maintenance Grounds,Parking,Professional Management,Reserve Fund Contributions,Sewer,Snow Removal,Trash,Water
Restrictions Board Approval
Tax ID 83191211
Ownership Private
Pets Description Restrictions
Read Less
GET MORE INFORMATION



