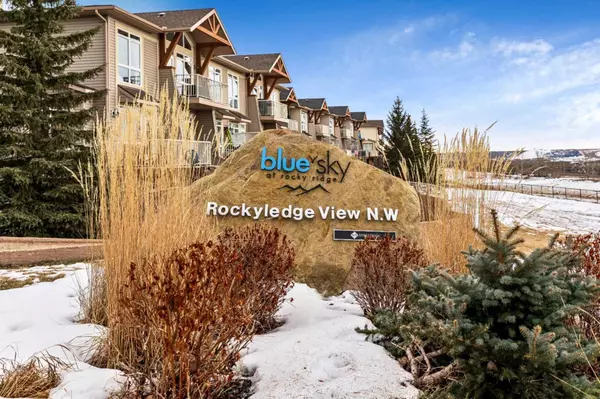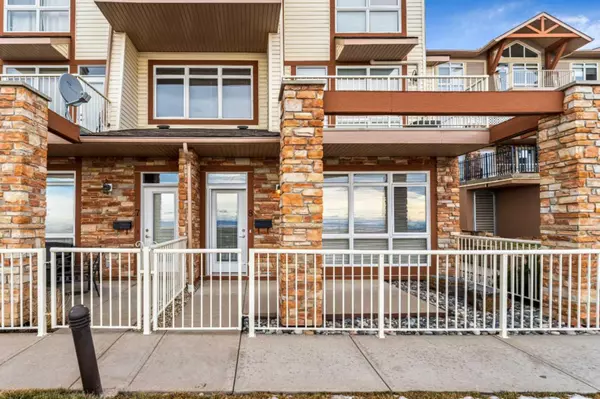For more information regarding the value of a property, please contact us for a free consultation.
133 Rockyledge VW NW #8 Calgary, AB T3G 5X2
Want to know what your home might be worth? Contact us for a FREE valuation!

Our team is ready to help you sell your home for the highest possible price ASAP
Key Details
Sold Price $295,501
Property Type Townhouse
Sub Type Row/Townhouse
Listing Status Sold
Purchase Type For Sale
Square Footage 712 sqft
Price per Sqft $415
Subdivision Rocky Ridge
MLS® Listing ID A2104398
Sold Date 02/07/24
Style Bungalow
Bedrooms 1
Full Baths 1
Condo Fees $437
Originating Board Calgary
Year Built 2004
Annual Tax Amount $1,458
Tax Year 2023
Property Description
Step inside and be welcomed by an abundance of sunshine. The large tiled front entry area features a spacious front closet, 9 ft. ceilings and floor-to-ceiling windows. In floor heating throughout keeping you warm on those cold winter nights. The open concept floor plan seamlessly connects the living room, kitchen, and dining room, and allows the ample natural light to create a warm and welcoming atmosphere. Take in mountain vistas every morning/evening with nothing in front of you but greenspace and walking paths. The sunny southwest facing patio is the perfect place for an evening BBQ (gas hook up provided) as you watch the sun set over the majestic Rockies. The well-appointed kitchen features stainless steel appliances, a convenient breakfast bar, and plentiful counter space, making it an ideal space for creating special dinners and hosting gatherings. The master bedroom is spacious with a large walk-in with closet organizers plus patio doors leading to a back patio. Spacious 4-piece bathroom, in-suite stackable washer/dryer and separate linen closet complete the living space. This unit comes with 1 titled heated, secured underground parking stall PLUS a titled storage locker just steps away from your front door, ensuring you have ample space, keeping your home organized and clutter-free! No need to join a gym as the complex includes a fully equipped fitness facility, providing a convenient and accessible space to stay active without leaving the comfort of your complex. There is plenty of visitor parking for friends and family visits. The location is truly exceptional – a short walk to all amenities, schools, and public transportation. Easy access to Crowchild Trail, Stoney Trail and Highway 1, within an hour's reach of the majestic Rocky Mountains!
Location
Province AB
County Calgary
Area Cal Zone Nw
Zoning DC (pre 1P2007)
Direction SW
Rooms
Basement None
Interior
Interior Features Breakfast Bar, Ceiling Fan(s), Closet Organizers, High Ceilings, No Animal Home, No Smoking Home, Open Floorplan, Walk-In Closet(s)
Heating In Floor, Natural Gas
Cooling None
Flooring Carpet, Ceramic Tile
Appliance Dishwasher, Electric Stove, Microwave Hood Fan, Refrigerator, Washer/Dryer Stacked, Window Coverings
Laundry In Unit
Exterior
Garage Titled, Underground
Garage Description Titled, Underground
Fence Fenced
Community Features Park, Playground, Schools Nearby, Shopping Nearby, Sidewalks, Walking/Bike Paths
Amenities Available Elevator(s), Fitness Center, Park, Playground, Secured Parking, Visitor Parking
Roof Type Asphalt Shingle
Porch Patio
Exposure SW
Total Parking Spaces 1
Building
Lot Description Few Trees, Low Maintenance Landscape, Views
Foundation Poured Concrete
Architectural Style Bungalow
Level or Stories One
Structure Type Stone,Vinyl Siding,Wood Frame
Others
HOA Fee Include Amenities of HOA/Condo,Common Area Maintenance,Heat,Insurance,Maintenance Grounds,Parking,Professional Management,Reserve Fund Contributions,Snow Removal,Water
Restrictions Pet Restrictions or Board approval Required,Pets Allowed
Ownership Private
Pets Description Restrictions, Cats OK, Dogs OK
Read Less
GET MORE INFORMATION



