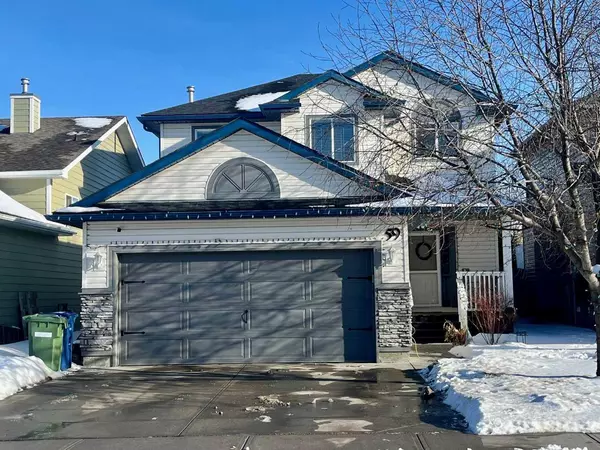For more information regarding the value of a property, please contact us for a free consultation.
59 Springs CRES SE Airdrie, AB T4A 2C7
Want to know what your home might be worth? Contact us for a FREE valuation!

Our team is ready to help you sell your home for the highest possible price ASAP
Key Details
Sold Price $552,000
Property Type Single Family Home
Sub Type Detached
Listing Status Sold
Purchase Type For Sale
Square Footage 1,595 sqft
Price per Sqft $346
Subdivision Big Springs
MLS® Listing ID A2103589
Sold Date 02/08/24
Style 2 Storey
Bedrooms 3
Full Baths 3
Half Baths 1
Originating Board Calgary
Year Built 2000
Annual Tax Amount $3,221
Tax Year 2023
Lot Size 4,140 Sqft
Acres 0.1
Lot Dimensions 11.63x32.92
Property Description
Excellent family home in the great community of Big Springs! With great curb appeal, walk in and you will be greeted with a large foyer with front closet. The open floor plan leads to a bright spacious kitchen, with island, gas stove, hood fan, corner pantry & dining area. Off the kitchen is a huge living room that features a corner gas fireplace and large window pouring in tons of natural light. There is a 1/2 bath on the main as well & mud room off the double attached garage with convenient main floor laundry. Upstairs you will find the spacious master bedroom with walk-in closet, and huge 4 piece en-suite. There are 2 additional bedrooms upstairs as well and a 4 piece bath. The basement features a large open recreation room, newly developed 3 piece bath, and flex room used as an office. The back yard features a massive deck with built in seating and storage shed. This quiet, family orientated community is perfect for the family who wants walkability to everything, schools, parks, walking paths, public transit, shopping, many recreational facilities and more……CALL TODAY TO VIEW!!
Location
Province AB
County Airdrie
Zoning R1
Direction W
Rooms
Basement Full, Partially Finished
Interior
Interior Features Ceiling Fan(s), Kitchen Island, No Smoking Home
Heating Forced Air, Natural Gas
Cooling None
Flooring Carpet, Ceramic Tile, Laminate
Fireplaces Number 1
Fireplaces Type Gas
Appliance Dishwasher, Dryer, Garage Control(s), Gas Stove, Microwave, Other, Range Hood, Refrigerator, Washer
Laundry Main Level
Exterior
Garage Double Garage Attached
Garage Spaces 2.0
Garage Description Double Garage Attached
Fence Fenced
Community Features Playground, Schools Nearby, Shopping Nearby, Sidewalks, Street Lights, Walking/Bike Paths
Roof Type Asphalt Shingle
Porch Deck
Lot Frontage 38.16
Exposure W
Total Parking Spaces 4
Building
Lot Description Back Lane, Back Yard, Lawn, Landscaped, Rectangular Lot
Foundation Poured Concrete
Architectural Style 2 Storey
Level or Stories Two
Structure Type Vinyl Siding,Wood Frame
Others
Restrictions None Known
Tax ID 84593846
Ownership Private
Read Less
GET MORE INFORMATION



