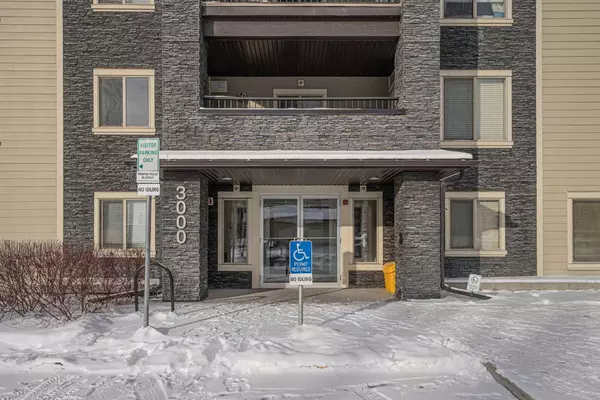For more information regarding the value of a property, please contact us for a free consultation.
625 Glenbow DR #3110 Cochrane, AB T4C 0S9
Want to know what your home might be worth? Contact us for a FREE valuation!

Our team is ready to help you sell your home for the highest possible price ASAP
Key Details
Sold Price $253,000
Property Type Condo
Sub Type Apartment
Listing Status Sold
Purchase Type For Sale
Square Footage 734 sqft
Price per Sqft $344
Subdivision Glenbow
MLS® Listing ID A2103039
Sold Date 02/09/24
Style Apartment
Bedrooms 2
Full Baths 1
Condo Fees $329/mo
Originating Board Calgary
Year Built 2015
Annual Tax Amount $1,335
Tax Year 2023
Lot Size 679 Sqft
Acres 0.02
Property Description
Welcome to this bright and spacious two-bedroom condo located on the ground floor, perfect for anyone looking for easy and convenient living. You'll love the natural light that floods the space thanks to its east-facing, which allows for lots of morning sun and includes a concrete patio; perfect for enjoying a cup of coffee or entertaining guests. The galley kitchen boasts beautiful, dark wood cabinetry and comes complete with all the necessary appliances to whip up a great meal. Light flooring runs throughout the living space which makes the apartment feel open and airy. This home features a 4 piece bath that's perfect for unwinding after a long day. In addition, the primary bedroom includes a spacious walk-in closet which offers plenty of storage space. 625 Glenbow Drive is located in the heart of Cochrane and is a short distance from shopping, entertainment, medical services, playgrounds, natural walking trails, elementary school, and restaurants. Book your showing today to find out why Living in Cochrane is Loving where you Live!
Location
Province AB
County Rocky View County
Zoning R-HD
Direction E
Interior
Interior Features Open Floorplan
Heating Baseboard
Cooling None
Flooring Laminate
Appliance Dishwasher, Range Hood, Refrigerator, Stove(s), Washer/Dryer Stacked, Window Coverings
Laundry In Unit
Exterior
Garage Assigned, Stall
Garage Description Assigned, Stall
Community Features Schools Nearby, Shopping Nearby, Sidewalks, Street Lights
Amenities Available None
Porch Patio
Parking Type Assigned, Stall
Exposure W
Total Parking Spaces 1
Building
Story 4
Foundation Poured Concrete
Architectural Style Apartment
Level or Stories Single Level Unit
Structure Type Mixed
Others
HOA Fee Include Common Area Maintenance,Heat,Maintenance Grounds,Professional Management,Reserve Fund Contributions,Snow Removal,Trash
Restrictions None Known
Tax ID 84134355
Ownership Private
Pets Description Restrictions
Read Less
GET MORE INFORMATION



