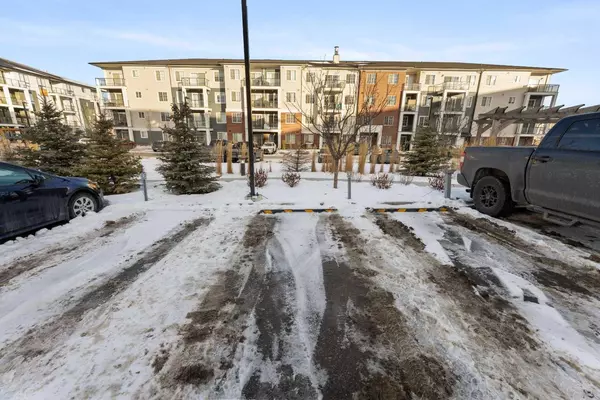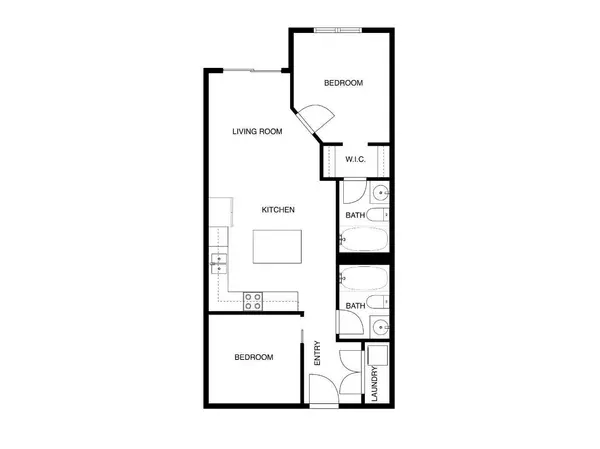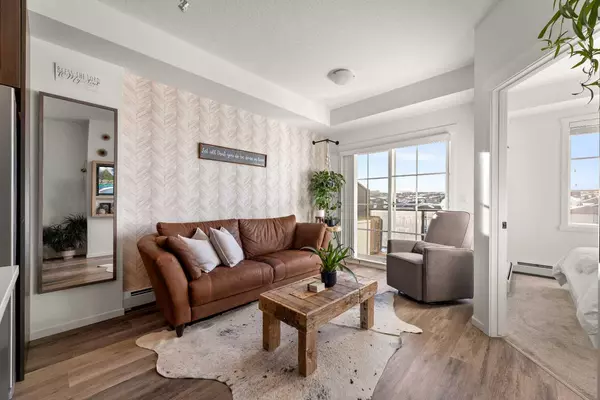For more information regarding the value of a property, please contact us for a free consultation.
298 Sage Meadows PARK NW #2409 Calgary, AB T3P 1P5
Want to know what your home might be worth? Contact us for a FREE valuation!

Our team is ready to help you sell your home for the highest possible price ASAP
Key Details
Sold Price $331,721
Property Type Condo
Sub Type Apartment
Listing Status Sold
Purchase Type For Sale
Square Footage 648 sqft
Price per Sqft $511
Subdivision Sage Hill
MLS® Listing ID A2103208
Sold Date 02/09/24
Style Low-Rise(1-4)
Bedrooms 2
Full Baths 2
Condo Fees $328/mo
Originating Board Calgary
Year Built 2020
Annual Tax Amount $1,357
Tax Year 2023
Property Description
Nestled within picturesque Sage Meadows, this sleek top FLOOR TWO-bedroom, TWO full bathroom condominium with concrete floor sound barriers has been beautifully maintained and is tailored perfectly for young professionals or those seeking a downsized lifestyle. As you enter, you are greeted with stunning modern finishes, vinyl plank flooring and 9' ceilings. The kitchen is a chefs delight with subway tiled backsplash, upgraded faucet, full height kitchen cabinets, quartz countertops and upgraded stainless steel appliances. The kitchen seamlessly unfolds into the spacious dining and living room. Just off the living room, you can step outside on your balcony with a gas line for BBQ and enjoy those warm summer evenings. Both bedrooms are generously sized, with the primary bedroom offering a custom designed built in walk-thru closet and 4 piece ensuite. An additional four piece bathroom, in unit laundry, a storage locker, and a titled energized parking stall near the building entrance make this home complete. Conveniently located mere minutes from Creekside Shopping Center and Sage Hill Plaza, this home ensures easy access to urban amenities. Embrace a lifestyle where the beauty of nature meets the convenience of city living, all within easy reach of major routes like Deerfoot and Stoney Trail.
Location
Province AB
County Calgary
Area Cal Zone N
Zoning M-2
Direction E
Interior
Interior Features Ceiling Fan(s), Closet Organizers, High Ceilings, Kitchen Island, No Smoking Home, Open Floorplan, Quartz Counters, Storage, Vinyl Windows, Walk-In Closet(s)
Heating Baseboard, Natural Gas
Cooling None
Flooring Carpet, Vinyl Plank
Appliance See Remarks
Laundry In Unit
Exterior
Garage Plug-In, Stall
Garage Description Plug-In, Stall
Community Features Park, Playground, Shopping Nearby, Sidewalks, Street Lights, Walking/Bike Paths
Amenities Available Elevator(s), Snow Removal, Trash, Visitor Parking
Roof Type Asphalt Shingle
Porch Balcony(s)
Exposure W
Total Parking Spaces 1
Building
Story 4
Architectural Style Low-Rise(1-4)
Level or Stories Single Level Unit
Structure Type Mixed
Others
HOA Fee Include Common Area Maintenance,Heat,Insurance,Maintenance Grounds,Professional Management,Reserve Fund Contributions,Sewer,Snow Removal,Trash,Water
Restrictions Pet Restrictions or Board approval Required
Tax ID 82745782
Ownership Private
Pets Description Restrictions
Read Less
GET MORE INFORMATION



