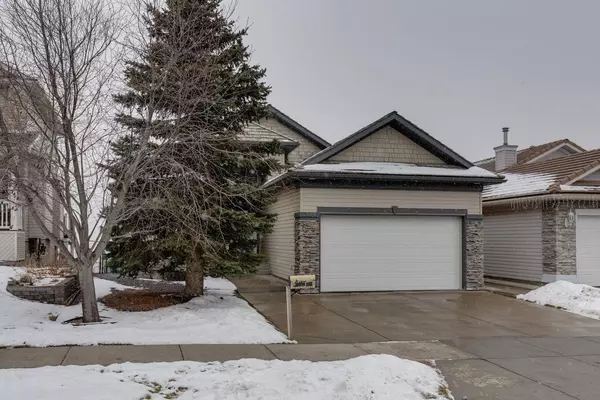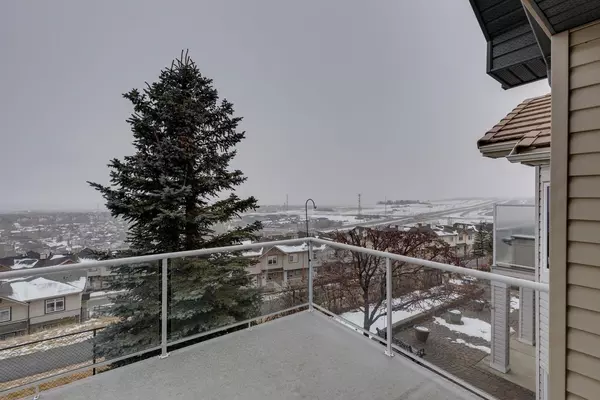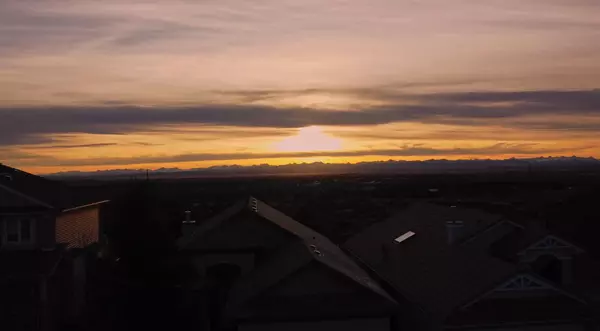For more information regarding the value of a property, please contact us for a free consultation.
339 Rocky Ridge DR NW Calgary, AB T3G 4X3
Want to know what your home might be worth? Contact us for a FREE valuation!

Our team is ready to help you sell your home for the highest possible price ASAP
Key Details
Sold Price $1,015,000
Property Type Single Family Home
Sub Type Detached
Listing Status Sold
Purchase Type For Sale
Square Footage 1,618 sqft
Price per Sqft $627
Subdivision Rocky Ridge
MLS® Listing ID A2097600
Sold Date 02/10/24
Style Bungalow
Bedrooms 2
Full Baths 2
Half Baths 1
HOA Fees $20/ann
HOA Y/N 1
Originating Board Calgary
Year Built 2000
Annual Tax Amount $5,822
Tax Year 2023
Lot Size 5,274 Sqft
Acres 0.12
Property Description
OPEN HOUSE SUNDAY JAN 28 2-4:30. You don't want to miss the opportunity to wake up to these gorgeous unobstructed mountain views each morning then enjoy the stunning sunsets in the evening. With over 3000 sqft of total living space, This home boasts an open floor plan concept, natural maple cabinets, granite countertops and solid wood doors. Large windows throughout bring in a ton of natural light, even down in the fully finished walkout basement. Included in the deal is your very own pool table and accessories. This home has been meticulously cared for, with only one owner, a definite property you can spend the rest of your days in. Everything you could need easily located on the main floor including laundry. You can enjoy the low maintenance backyard all year long, and watch the sunsets from your huge balcony. Rocky Ridge has everything you need for amenities, whether you are looking to swim, skate, workout, shop, you never have to venture far from home. Follow the link to see the drone footage of the view on a clear day.
Location
Province AB
County Calgary
Area Cal Zone Nw
Zoning R-C1
Direction NE
Rooms
Basement Finished, Walk-Out To Grade
Interior
Interior Features Bookcases, Built-in Features, Central Vacuum, Double Vanity, No Animal Home, No Smoking Home, Pantry, See Remarks, Vaulted Ceiling(s), Walk-In Closet(s)
Heating Forced Air, Natural Gas
Cooling None
Flooring Carpet, Laminate
Fireplaces Number 1
Fireplaces Type Gas
Appliance Built-In Oven, Dishwasher, Dryer, Electric Cooktop, Garage Control(s), Microwave, Refrigerator, Washer, Water Softener, Window Coverings
Laundry Main Level
Exterior
Garage Double Garage Attached
Garage Spaces 2.0
Garage Description Double Garage Attached
Fence Fenced
Community Features Clubhouse, Park, Playground, Pool, Schools Nearby, Shopping Nearby, Sidewalks, Street Lights, Tennis Court(s), Walking/Bike Paths
Amenities Available Clubhouse
Roof Type Pine Shake
Porch Deck
Lot Frontage 44.62
Exposure NE
Total Parking Spaces 2
Building
Lot Description Back Yard, Low Maintenance Landscape, Landscaped, Street Lighting, See Remarks, Views
Foundation Poured Concrete
Architectural Style Bungalow
Level or Stories One
Structure Type Stone,Vinyl Siding,Wood Frame
Others
Restrictions None Known
Tax ID 82908492
Ownership Private
Read Less
GET MORE INFORMATION



