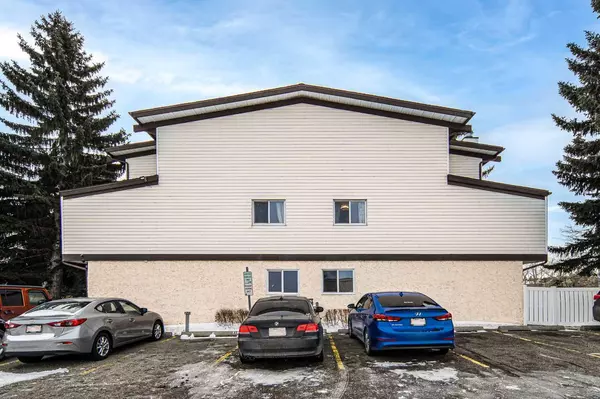For more information regarding the value of a property, please contact us for a free consultation.
3745 Fonda WAY SE #6 Calgary, AB T2A 5W7
Want to know what your home might be worth? Contact us for a FREE valuation!

Our team is ready to help you sell your home for the highest possible price ASAP
Key Details
Sold Price $272,100
Property Type Townhouse
Sub Type Row/Townhouse
Listing Status Sold
Purchase Type For Sale
Square Footage 1,190 sqft
Price per Sqft $228
Subdivision Forest Heights
MLS® Listing ID A2101982
Sold Date 02/10/24
Style 2 Storey
Bedrooms 3
Full Baths 1
Condo Fees $384
Originating Board Calgary
Year Built 1978
Annual Tax Amount $1,008
Tax Year 2023
Property Description
Welcome to this immaculate 3-bedroom move-in-ready townhome! This charming residence is precisely what you've been searching for and has been meticulously maintained, featuring numerous professional upgrades. The modern kitchen is flooded with natural light from a large window and showcases stainless steel appliances, upgraded maple ceiling-height cabinetry, a stylish backsplash, ample storage, and a spacious island. High-grade kitchen and bathroom tile flooring, along with high-end laminated flooring throughout the home, provide a sleek and modern aesthetic. The laundry room is equipped with a newer upgraded washer and dryer for added convenience. The living room opens to a sunny west-facing balcony that offers space for a BBQ, perfect for entertaining. The main floor den can easily be converted back into a bedroom or serves as a versatile office, den, or formal dining room. Upstairs, you'll find generously sized bedrooms and an upgraded 4-piece bathroom. There is additional layer of windows added in all three bedrooms to keep the home warm and sound resistance. This property is truly move-in ready, presenting an excellent opportunity for those entering the property market or providing a turnkey solution for investors in the extremely hot rental market. Located in a well-maintained complex, you'll appreciate the convenience of stall and street parking, proximity to shopping, steps away from a bus stop and the C-Train, and being within walking distance of elementary schools and FR Lacombe High School. A quick and easy drive takes you to downtown amenities, Marlborough Mall, Walmart, T&T Supermarket, restaurants, and major transportation routes like Deerfoot and Stoney Trail. Don't miss out on this incredible value! Schedule your showing today! Please note that water and sewer are included in the low condo fee.
Location
Province AB
County Calgary
Area Cal Zone E
Zoning M-C1 d75
Direction W
Rooms
Basement None
Interior
Interior Features No Animal Home, No Smoking Home
Heating Forced Air, Natural Gas
Cooling None
Flooring Carpet, Laminate, Linoleum
Appliance Dishwasher, Dryer, Electric Range, Range Hood, Refrigerator, Washer
Laundry Main Level
Exterior
Garage Assigned, Stall
Garage Description Assigned, Stall
Fence Fenced
Community Features Park, Playground, Schools Nearby, Shopping Nearby
Amenities Available Playground, Visitor Parking
Roof Type Asphalt Shingle
Porch None
Parking Type Assigned, Stall
Exposure W
Total Parking Spaces 1
Building
Lot Description Lawn, Treed
Foundation Poured Concrete
Architectural Style 2 Storey
Level or Stories Two
Structure Type Vinyl Siding,Wood Frame
Others
HOA Fee Include Common Area Maintenance,Insurance,Parking,Professional Management,Reserve Fund Contributions,Sewer,Snow Removal,Water
Restrictions None Known
Ownership Private
Pets Description Restrictions
Read Less
GET MORE INFORMATION



