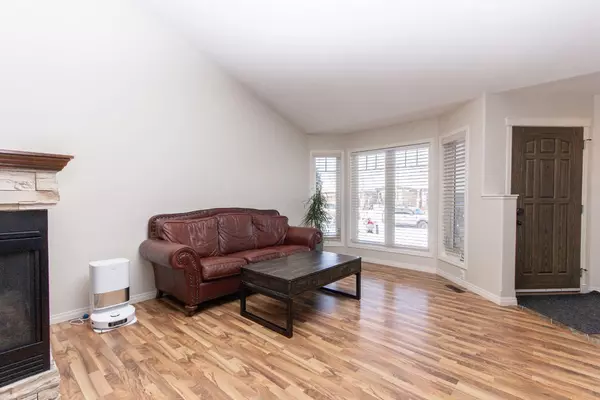For more information regarding the value of a property, please contact us for a free consultation.
31 Wyndham CRES Red Deer, AB T4N 7H1
Want to know what your home might be worth? Contact us for a FREE valuation!

Our team is ready to help you sell your home for the highest possible price ASAP
Key Details
Sold Price $555,000
Property Type Single Family Home
Sub Type Detached
Listing Status Sold
Purchase Type For Sale
Square Footage 1,256 sqft
Price per Sqft $441
Subdivision Westlake
MLS® Listing ID A2105810
Sold Date 02/12/24
Style Bungalow
Bedrooms 5
Full Baths 3
Originating Board Central Alberta
Year Built 2006
Annual Tax Amount $4,162
Tax Year 2023
Lot Size 5,130 Sqft
Acres 0.12
Property Description
Situated in beautiful Westlake, with the amazing trails of the Red Deer River and Heritage Ranch just a short walk away, this stunning bungalow has been extensively renovated inside and out! Built by Executive Builders, recent renovations include all new quartz counter tops, plumbing fixtures, light fixtures, vinyl flooring, central A/C, finished and heated garage, new hot water tanks, new shingles in October 2023, and a completely re-landscaped and absolutely stunning West facing backyard! Step inside to an open floor plan with vaulted ceilings, where a 3 sided gas fireplace separates your living and dining space. The kitchen features maple cabinetry, a new backsplash, and quartz counter tops with an under mount sink and stunning waterfall edges. The fridge is brand new and there's a pantry for additional storage. Three bedrooms on the main floor make this a great home for a family, with a convenient main floor laundry room that offers lots of additional storage space. Two nicely sized kids rooms share a large 4 pce bathroom, and the primary suite has its own private ensuite and walk in closet. Downstairs offers a huge open living and rec room space with all new vinyl plank flooring, cozy in-floor heat, 9' ceilings, and a custom wet bar. This huge space is perfect for a pool table and theatre area, and surround speakers are built into the ceiling. Two large basement bedrooms are perfect for teens or guests, and share a 4 pce bath. Let this amazing backyard space become your low maintenance summer oasis! Starting with a huge composite deck with privacy glass on both sides, an amazing paving stone patio and fire pit area, and synthetic grass surrounded by rock beds mean you can enjoy the space instead of always be working in it! Vinyl fence and beautiful mature columnar aspen trees provide privacy. This amazing package sits in a quiet crescent in one of Red Deer's best neighbourhoods and is a pleasure to show!
Location
Province AB
County Red Deer
Zoning R1
Direction NE
Rooms
Basement Finished, Full
Interior
Interior Features Breakfast Bar, Closet Organizers, Open Floorplan, Pantry, Quartz Counters, Storage, Vaulted Ceiling(s), Walk-In Closet(s), Wet Bar
Heating In Floor, Forced Air, Natural Gas
Cooling Central Air
Flooring Carpet, Laminate, Linoleum, Vinyl
Fireplaces Number 1
Fireplaces Type Gas, Living Room, See Through, Stone, Three-Sided
Appliance Bar Fridge, Central Air Conditioner, Dishwasher, Garage Control(s), Microwave Hood Fan, Refrigerator, Stove(s), Window Coverings
Laundry Laundry Room, Main Level
Exterior
Garage Concrete Driveway, Double Garage Attached, Garage Faces Front, Heated Garage, Off Street
Garage Spaces 2.0
Garage Description Concrete Driveway, Double Garage Attached, Garage Faces Front, Heated Garage, Off Street
Fence Fenced
Community Features Park, Playground, Schools Nearby, Sidewalks, Street Lights
Roof Type Asphalt Shingle
Porch Deck, Patio
Lot Frontage 44.2
Parking Type Concrete Driveway, Double Garage Attached, Garage Faces Front, Heated Garage, Off Street
Exposure NE,SW
Total Parking Spaces 4
Building
Lot Description Back Yard, Front Yard, Low Maintenance Landscape, Interior Lot
Foundation Poured Concrete
Architectural Style Bungalow
Level or Stories One
Structure Type Concrete,Stone,Vinyl Siding,Wood Frame
Others
Restrictions None Known
Tax ID 83332818
Ownership Private
Read Less
GET MORE INFORMATION



