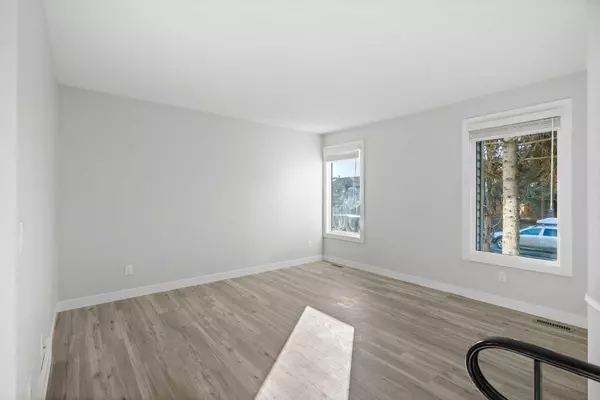For more information regarding the value of a property, please contact us for a free consultation.
100 Castleridge WAY NE Calgary, AB T3J 1P9
Want to know what your home might be worth? Contact us for a FREE valuation!

Our team is ready to help you sell your home for the highest possible price ASAP
Key Details
Sold Price $525,000
Property Type Single Family Home
Sub Type Detached
Listing Status Sold
Purchase Type For Sale
Square Footage 842 sqft
Price per Sqft $623
Subdivision Castleridge
MLS® Listing ID A2104186
Sold Date 02/12/24
Style 4 Level Split
Bedrooms 4
Full Baths 2
Originating Board Calgary
Year Built 1980
Annual Tax Amount $2,257
Tax Year 2023
Lot Size 4,800 Sqft
Acres 0.11
Property Description
Nestled in the heart of the family-centric neighbourhood of Castleridge, stands a beautifully renovated 4-level split, boasting a seamless blend of modernity and comfort, making it a sanctuary awaiting its discerning new owners. Professionally refreshed with drywall, paint, blinds, countertops, flooring, kitchen appliances, hot water tank, furnace, vinyl siding and roof - this property is ready to move in! The main floor layout gracefully transitions from one room to the next, creating a seamless flow throughout the space. With three bedrooms upstairs and an additional bedroom downstairs, this residence offers abundant space for families to grow and create cherished moments. The lower level is a canvas awaiting personal expression, an ideal opportunity for a bit of customization, perhaps as a sophisticated theatre room to entertain guests in style, or additional living space for kids to play. Outside, create an outdoor retreat, with a deck overlooking a sprawling fenced backyard, complete with a storage shed for all your outdoor essentials. Imagine endless possibilities - create a tranquil garden and produce additions for your culinary adventures, host lively outdoor gatherings around a cozy fire pit, or a future garage or RV parking, this yard is prepared for it all. The community of Castleridge thrives, offering an array of parks, recreational facilities, and schools. Ideal for those seeking a harmonious blend of comfort and convenience, this neighborhood embodies the essence of modern family living. Note, the basement square footage listed is a tally of both the basement and lower levels.
Location
Province AB
County Calgary
Area Cal Zone Ne
Zoning R-C1
Direction S
Rooms
Basement Full, Partially Finished
Interior
Interior Features Open Floorplan, Storage
Heating Forced Air, Natural Gas
Cooling None
Flooring Vinyl Plank
Appliance Dishwasher, Dryer, Electric Stove, Refrigerator, Washer, Window Coverings
Laundry Laundry Room, Lower Level
Exterior
Garage Off Street
Garage Description Off Street
Fence Fenced
Community Features Park, Playground, Schools Nearby, Shopping Nearby, Sidewalks, Street Lights
Roof Type Asphalt Shingle
Porch Deck
Lot Frontage 47.99
Parking Type Off Street
Exposure S
Building
Lot Description Back Lane, Back Yard, Few Trees, Front Yard, Low Maintenance Landscape, Street Lighting, Rectangular Lot
Foundation Poured Concrete
Architectural Style 4 Level Split
Level or Stories 4 Level Split
Structure Type Wood Frame
Others
Restrictions None Known
Tax ID 82989040
Ownership Private
Read Less
GET MORE INFORMATION



