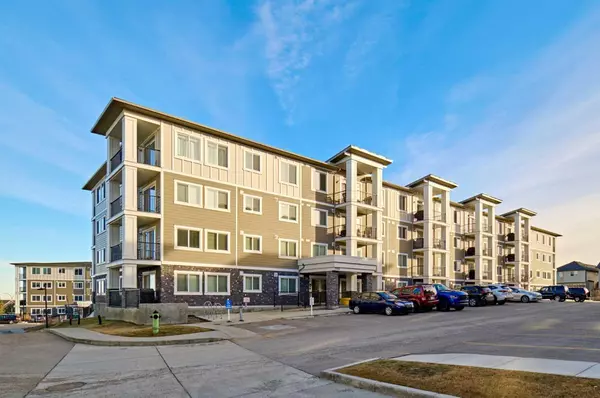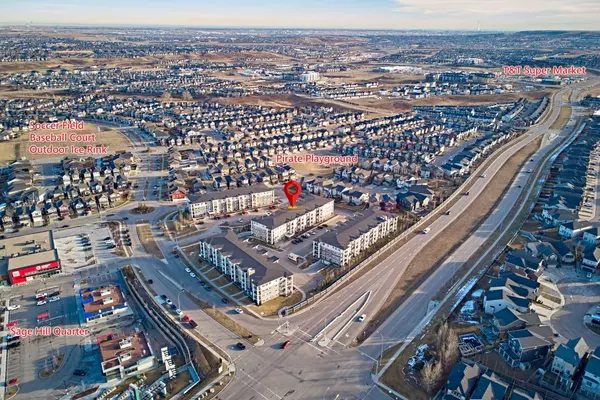For more information regarding the value of a property, please contact us for a free consultation.
450 Sage Valley DR NW #2111 Calgary, AB T3R 0V5
Want to know what your home might be worth? Contact us for a FREE valuation!

Our team is ready to help you sell your home for the highest possible price ASAP
Key Details
Sold Price $347,000
Property Type Condo
Sub Type Apartment
Listing Status Sold
Purchase Type For Sale
Square Footage 884 sqft
Price per Sqft $392
Subdivision Sage Hill
MLS® Listing ID A2097767
Sold Date 02/13/24
Style Low-Rise(1-4)
Bedrooms 2
Full Baths 2
Condo Fees $506/mo
HOA Fees $6/ann
HOA Y/N 1
Originating Board Calgary
Year Built 2015
Annual Tax Amount $1,590
Tax Year 2023
Property Description
Welcome to the SAGE PLACE, where an urban lifestyle meets the convenience of one of the most desirable communities - Sage Hills. This first-floor corner unit with two TITLED parking stalls (one underground), two bedrooms and two bathrooms, is on the market for the very first time! !This gorgeous unit offers extensive views of the surrounding area, and boasts spacious and modern layout of 884 sq ft, providing a comfortable and luxurious living space for a first-time buyer, or younger family, as well as a property investor, as the high demand in this current hot rental market provides a steady income stream and potential for capital gain.
Upon entering the unit, the open concept layout seamlessly integrates the living, dining, and kitchen areas, creating an inviting and versatile space for entertaining guests or relaxing with families and friends. The kitchen is equipped with top-of-the-line stainless steel appliances, as well as over sized granite counter tops, and upgraded cabinetry. Also containing two well-appointed bedrooms, both bedrooms are spacious and offer abundant of natural light, with the primary bedroom with an ensuite bathroom and a walk-in closet providing a tranquil retreat at the end of the day. The bathrooms are elegantly designed and include modern fixtures and finishes.
The building is well-maintained with secure entry system. The neighborhood is known for its great location that close to the restaurants, fitness centres, parks, playgrounds, and is just steps to schools, public transits, Sage Hill Quarter shopping mall, Costco, T and T supermarket, and so much MORE! Don't miss out on the opportunity to call this space HOME!
Location
Province AB
County Calgary
Area Cal Zone N
Zoning M-1 d100
Direction SW
Interior
Interior Features Kitchen Island, No Animal Home, No Smoking Home, Open Floorplan, Stone Counters, Walk-In Closet(s)
Heating Baseboard
Cooling None
Flooring Carpet, Ceramic Tile
Appliance Dishwasher, Electric Range, Electric Stove, Microwave, Range Hood, Refrigerator, Washer/Dryer, Window Coverings
Laundry In Unit
Exterior
Garage Stall, Underground
Garage Description Stall, Underground
Community Features Park, Schools Nearby, Shopping Nearby, Sidewalks, Street Lights, Walking/Bike Paths
Amenities Available Elevator(s), Parking, Snow Removal, Storage, Trash, Visitor Parking
Porch Balcony(s), See Remarks
Exposure SW
Total Parking Spaces 2
Building
Story 4
Architectural Style Low-Rise(1-4)
Level or Stories Single Level Unit
Structure Type Composite Siding,Stone,Wood Frame
Others
HOA Fee Include Heat,Insurance,Maintenance Grounds,Professional Management,Reserve Fund Contributions,See Remarks,Sewer,Snow Removal,Trash,Water
Restrictions Pet Restrictions or Board approval Required
Tax ID 82784640
Ownership Private
Pets Description Restrictions
Read Less
GET MORE INFORMATION



