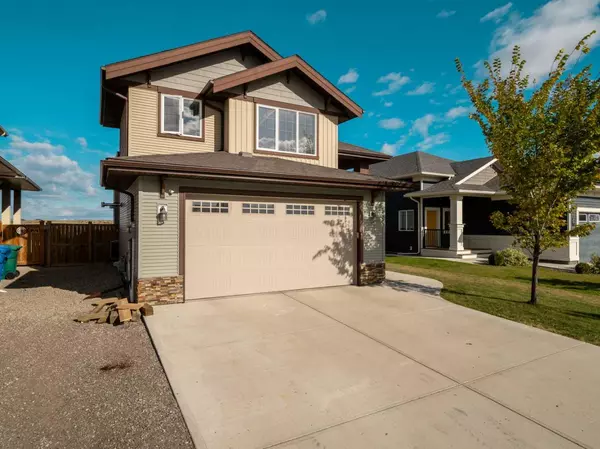For more information regarding the value of a property, please contact us for a free consultation.
201 Lasalle TER W Lethbridge, AB T1J 5G9
Want to know what your home might be worth? Contact us for a FREE valuation!

Our team is ready to help you sell your home for the highest possible price ASAP
Key Details
Sold Price $487,000
Property Type Single Family Home
Sub Type Detached
Listing Status Sold
Purchase Type For Sale
Square Footage 1,419 sqft
Price per Sqft $343
Subdivision Garry Station
MLS® Listing ID A2085448
Sold Date 02/13/24
Style Bi-Level
Bedrooms 4
Full Baths 3
Originating Board Lethbridge and District
Year Built 2013
Annual Tax Amount $4,852
Tax Year 2023
Lot Size 5,304 Sqft
Acres 0.12
Property Description
Get ready to be wowed by this fantastic home in a wonderful West Lethbridge location! Step into this modified bi-level that has everything you've ever dreamed of. On the main floor, you'll be greeted by a stunning kitchen featuring sleek quartz countertops, a generously sized kitchen island with barstool seating, a convenient corner pantry, and a dining room that leads to a covered deck. The living room is a cozy gathering spot with a massive window and a toasty gas fireplace – perfect for making holiday memories with your family.
Plus, no need to trek downstairs for laundry, as you'll find the laundry room right here on the main floor. There's also a versatile bedroom currently used as an office and a lovely 4-piece bathroom. As you head up to the upper level, you'll discover the spacious primary bedroom, complete with a 4-piece ensuite with double sinks and a walk-in closet. Downstairs in the basement, there's even more to explore. A generously sized family room awaits, along with two additional bedrooms and yet another 4-piece bathroom. The windows are a lovely size down here as well. This is the home you've been dreaming of – don't let it slip away!
Location
Province AB
County Lethbridge
Zoning R-L
Direction N
Rooms
Basement Finished, Full
Interior
Interior Features High Ceilings, Kitchen Island, Pantry, See Remarks
Heating Forced Air
Cooling None
Flooring Carpet, Laminate, Tile
Fireplaces Number 1
Fireplaces Type Gas
Appliance Dishwasher, Garage Control(s), Range Hood, Refrigerator, Stove(s)
Laundry Main Level
Exterior
Garage Double Garage Attached
Garage Spaces 2.0
Garage Description Double Garage Attached
Fence Fenced
Community Features Park, Playground, Schools Nearby, Shopping Nearby
Roof Type Asphalt Shingle
Porch Deck
Lot Frontage 47.0
Parking Type Double Garage Attached
Total Parking Spaces 4
Building
Lot Description Backs on to Park/Green Space
Foundation Poured Concrete
Architectural Style Bi-Level
Level or Stories Bi-Level
Structure Type Vinyl Siding
Others
Restrictions None Known
Tax ID 83367982
Ownership Private
Read Less
GET MORE INFORMATION



