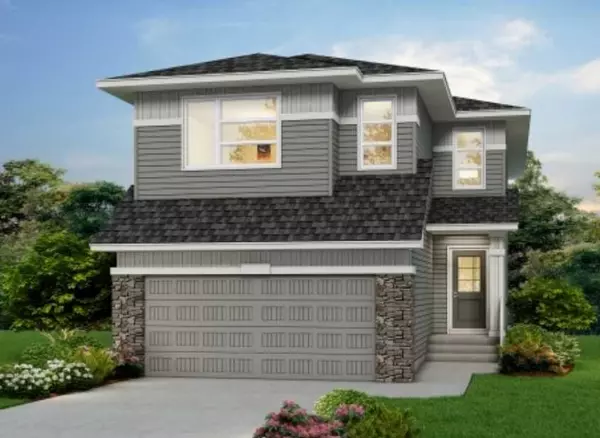For more information regarding the value of a property, please contact us for a free consultation.
2068 Lancaster HTS SE Airdrie, AB T4A 3P3
Want to know what your home might be worth? Contact us for a FREE valuation!

Our team is ready to help you sell your home for the highest possible price ASAP
Key Details
Sold Price $783,517
Property Type Single Family Home
Sub Type Detached
Listing Status Sold
Purchase Type For Sale
Square Footage 2,491 sqft
Price per Sqft $314
Subdivision Lanark
MLS® Listing ID A2103990
Sold Date 02/13/24
Style 2 Storey
Bedrooms 5
Full Baths 4
HOA Fees $10/ann
HOA Y/N 1
Originating Board Central Alberta
Year Built 2024
Annual Tax Amount $1,058
Tax Year 2023
Lot Size 4,513 Sqft
Acres 0.1
Property Description
Welcome to the Pierce 2 model by Sterling Homes, where luxury meets functionality. This 5-bed, 4-bath masterpiece that boasts a main floor bedroom with a full bath, perfect for guests or family members. The heart of the home lies within the chef-style kitchen, where culinary dreams come to life. Equipped with top-of-the-line appliances and ample counter space, this culinary haven is perfect for creating gourmet meals and entertaining guests. Adjacent to the kitchen, discover the convenience of a spice kitchen, allowing you to explore your culinary creativity without compromising on space or functionality. Relax in the great room by the electric fireplace or retreat to the vaulted ceiling bonus room upstairs. Two primary bedrooms upstairs offer privacy and comfort, each with its own en-suite bathroom. With meticulous landscaping and an attached garage, this home offers the perfect blend of elegance and convenience. Welcome to your sanctuary. *Photos are representative*
Location
Province AB
County Airdrie
Zoning R1-U
Direction S
Rooms
Basement Full, Unfinished
Interior
Interior Features Double Vanity, Kitchen Island, No Animal Home, No Smoking Home, Open Floorplan, Pantry, Stone Counters, Vaulted Ceiling(s), Walk-In Closet(s)
Heating Forced Air, Natural Gas
Cooling None
Flooring Carpet, Vinyl Plank
Fireplaces Number 1
Fireplaces Type Decorative, Electric
Appliance Dishwasher, Microwave, Range, Refrigerator
Laundry Upper Level
Exterior
Garage Double Garage Attached
Garage Spaces 2.0
Garage Description Double Garage Attached
Fence None
Community Features Park, Playground, Schools Nearby, Shopping Nearby, Sidewalks, Street Lights
Amenities Available None
Roof Type Asphalt Shingle
Porch None
Lot Frontage 36.68
Parking Type Double Garage Attached
Total Parking Spaces 4
Building
Lot Description Back Yard
Foundation Poured Concrete
Architectural Style 2 Storey
Level or Stories Two
Structure Type Stone,Vinyl Siding,Wood Frame
New Construction 1
Others
Restrictions Airspace Restriction,Easement Registered On Title,Restrictive Covenant,Utility Right Of Way
Tax ID 84586877
Ownership Private
Read Less
GET MORE INFORMATION



