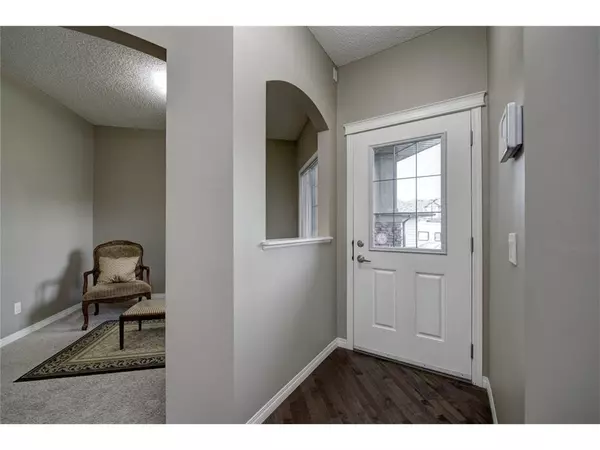For more information regarding the value of a property, please contact us for a free consultation.
2357 Baywater CRES SW Airdrie, AB T4B 0B3
Want to know what your home might be worth? Contact us for a FREE valuation!

Our team is ready to help you sell your home for the highest possible price ASAP
Key Details
Sold Price $582,000
Property Type Single Family Home
Sub Type Semi Detached (Half Duplex)
Listing Status Sold
Purchase Type For Sale
Square Footage 1,826 sqft
Price per Sqft $318
Subdivision Bayside
MLS® Listing ID A2101857
Sold Date 02/15/24
Style 2 Storey,Side by Side
Bedrooms 4
Full Baths 3
Half Baths 1
Originating Board Calgary
Year Built 2013
Annual Tax Amount $3,174
Tax Year 2023
Lot Size 3,790 Sqft
Acres 0.09
Property Description
Stunning 4 Bedroom , 4 bathroom home featuring OVER 2300 FT.² OF DEVELOPED LIVING SPACE in the sought after community of Bayside! This home is beautifully designed with an open concept main floor that features hardwood floors, 9ft ceilings, maple and iron spindle railings and large windows to let in the sun. The kitchen features stainless steel appliances, full height cabinets, granite counter-tops, a large island and walk through pantry. The family room has plenty of room to entertain and a gas fireplace. Upstairs you will find 3 bedrooms and a large BONUS ROOM. The Master en-suite bthrm is complete with plenty of storage space, separate shower and soaker tub. The FULLY FINISHED basement features a 4th bedroom, large windows, full bathroom and rec room. Outside you will find a double attached garage, fenced yard, charming front porch and a large deck, perfect for BBQs! Located on a quiet Cres. with close access to Nose Creek Elementary and the trails that line the Canals. Make Bayside home today!
Location
Province AB
County Airdrie
Zoning R2
Direction S
Rooms
Basement Finished, Full
Interior
Interior Features Granite Counters, High Ceilings, Kitchen Island, No Animal Home, No Smoking Home, Open Floorplan, Pantry, Walk-In Closet(s)
Heating Forced Air, Natural Gas
Cooling None
Flooring Carpet, Ceramic Tile, Hardwood
Fireplaces Number 1
Fireplaces Type Gas, Living Room, Mantle
Appliance Dishwasher, Dryer, Electric Stove, Garage Control(s), Microwave Hood Fan, Refrigerator, Window Coverings
Laundry Main Level
Exterior
Garage Double Garage Attached
Garage Spaces 2.0
Garage Description Double Garage Attached
Fence Fenced
Community Features Park, Playground, Schools Nearby
Roof Type Asphalt Shingle
Porch Deck, Front Porch
Lot Frontage 33.96
Total Parking Spaces 4
Building
Lot Description Back Yard, Landscaped, Level, Rectangular Lot
Foundation Poured Concrete
Water Public
Architectural Style 2 Storey, Side by Side
Level or Stories Two
Structure Type Stone,Vinyl Siding,Wood Frame
Others
Restrictions Restrictive Covenant-Building Design/Size,Utility Right Of Way
Tax ID 84575821
Ownership Private
Read Less
GET MORE INFORMATION



