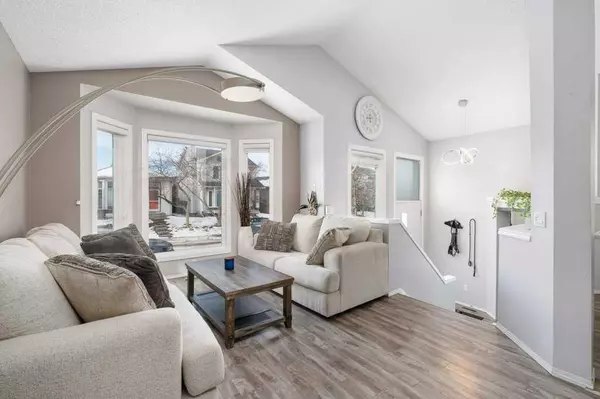For more information regarding the value of a property, please contact us for a free consultation.
31 River Rock CIR SE Calgary, AB T2C 4C3
Want to know what your home might be worth? Contact us for a FREE valuation!

Our team is ready to help you sell your home for the highest possible price ASAP
Key Details
Sold Price $540,000
Property Type Single Family Home
Sub Type Detached
Listing Status Sold
Purchase Type For Sale
Square Footage 1,049 sqft
Price per Sqft $514
Subdivision Riverbend
MLS® Listing ID A2104809
Sold Date 02/16/24
Style Bi-Level
Bedrooms 4
Full Baths 2
Originating Board Calgary
Year Built 1992
Annual Tax Amount $3,095
Tax Year 2023
Lot Size 3,638 Sqft
Acres 0.08
Property Description
Welcome to this fantastic renovated home in Riverbend! This 4-bedroom, 2-bathroom bi-level boasts over 2,000 sq ft of air-conditioned developed space, providing the perfect blend of modern luxury and comfortable family living. As you step inside, you'll be greeted by vaulted ceilings in the main living area, creating a spacious and inviting atmosphere. The open concept layout seamlessly connects the living, dining, and kitchen areas, making it an ideal space for entertaining family and friends. The recently renovated kitchen is a chef's delight, featuring high-gloss white cabinets, quartz countertops, and an abundance of counter and storage space. The large central island doubles as a breakfast bar, perfect for casual meals or social gatherings. The primary bedroom is a retreat in itself, complete with a stylish feature wall, a walk-in closet, and large windows offering views of the backyard. The two additional main floor bedrooms are generously sized and share a beautifully updated 4-piece bathroom with a deep soaker tub. Venture downstairs to the fully finished basement, where a spacious central recreation area awaits. This lower level also includes a convenient kitchenette, a fourth bedroom, a 4-piece bathroom, and ample storage space, plus a laundry area that adds practicality to this well-designed home. Outside, the property features a spacious yard with a deck, providing an ideal space for outdoor relaxation and enjoyment. The oversized double detached garage ensures ample parking and storage space for vehicles and recreational equipment. Situated in the family-friendly community of Riverbend, this home is just steps away from schools and parks. The nearby river valley offers opportunities for outdoor activities, and the convenience of shopping and amenities along 24th Street and 18th Street enhances the overall appeal. With a quick commute to downtown, this property offers the perfect balance of suburban tranquility and urban convenience. Don't miss the opportunity to make this house your home!
Location
Province AB
County Calgary
Area Cal Zone Se
Zoning R-C2
Direction W
Rooms
Basement Finished, Full
Interior
Interior Features Kitchen Island, Pantry, Storage, Walk-In Closet(s)
Heating Forced Air
Cooling Central Air
Flooring Carpet, Laminate
Appliance Central Air Conditioner, Dishwasher, Dryer, Electric Stove, Garage Control(s), Microwave Hood Fan, Refrigerator, Wall/Window Air Conditioner, Washer
Laundry In Basement
Exterior
Garage Alley Access, Double Garage Detached, Garage Faces Rear
Garage Spaces 2.0
Garage Description Alley Access, Double Garage Detached, Garage Faces Rear
Fence Fenced
Community Features Park, Playground, Schools Nearby, Shopping Nearby
Roof Type Asphalt Shingle
Porch Deck, Patio
Lot Frontage 30.25
Parking Type Alley Access, Double Garage Detached, Garage Faces Rear
Total Parking Spaces 2
Building
Lot Description Back Lane, Back Yard, Landscaped, Rectangular Lot
Foundation Poured Concrete
Architectural Style Bi-Level
Level or Stories Bi-Level
Structure Type Vinyl Siding,Wood Frame
Others
Restrictions None Known
Tax ID 82769124
Ownership Private
Read Less
GET MORE INFORMATION



