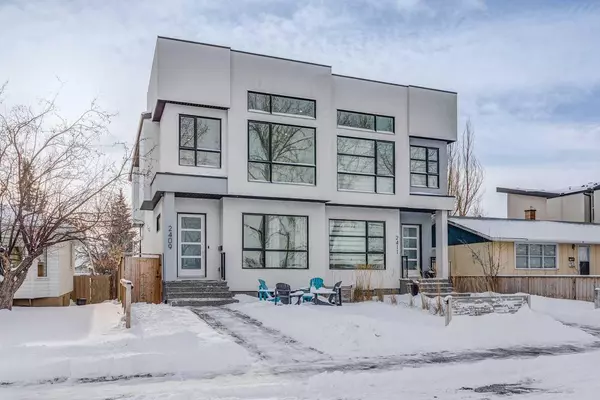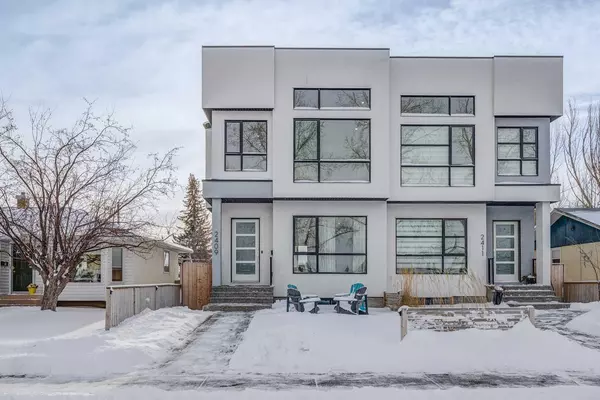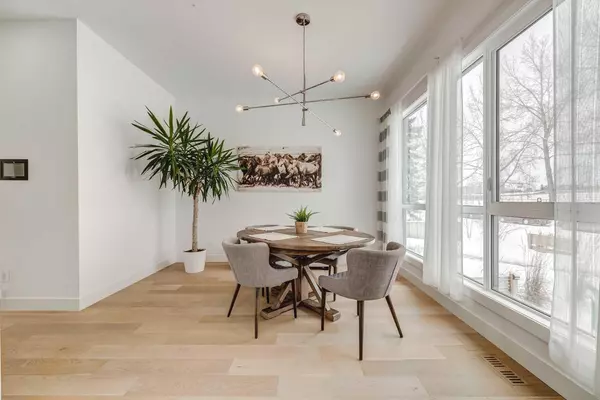For more information regarding the value of a property, please contact us for a free consultation.
2409 52 AVE SW Calgary, AB T3E 1K4
Want to know what your home might be worth? Contact us for a FREE valuation!

Our team is ready to help you sell your home for the highest possible price ASAP
Key Details
Sold Price $965,000
Property Type Single Family Home
Sub Type Semi Detached (Half Duplex)
Listing Status Sold
Purchase Type For Sale
Square Footage 1,939 sqft
Price per Sqft $497
Subdivision North Glenmore Park
MLS® Listing ID A2102705
Sold Date 02/16/24
Style 2 Storey,Side by Side
Bedrooms 4
Full Baths 3
Half Baths 1
Originating Board Calgary
Year Built 2020
Annual Tax Amount $5,454
Tax Year 2023
Lot Size 2,981 Sqft
Acres 0.07
Property Description
Welcome to your dream home in North Glenmore Park, just under 10 minutes from downtown Calgary! This recently constructed modern masterpiece ensures optimal privacy by facing a lush green space in a tranquil cul-de-sac, while the rear opens up to a sun-drenched south-facing deck.
With its high ceilings and contemporary design, this home offers expansive spaces for all your culinary, entertaining, and relaxation needs. Imagine waking up to breathtaking views of mature trees in the park right across from your Master bedroom. Luxuriate in the spacious ensuite, complete with a shower and a relaxing soaker tub, and then step into your generously appointed walk-in closet.
Each of the three additional bedrooms, two upstairs and one downstairs, features its own private walk-in closet. The basement doesn't disappoint either, offering a full bathroom and a large family gym/theatre room equipped with an impressive wet bar - excellent for entertaining!
Located on a highly coveted quiet street, this home is close to schools, Mount Royal University, downtown, and within walking distance of Sandy Beach and the Glenmore Reservoir. Additional luxuries include a central vacuum system, air conditioning, a hot tub, and a heated double garage with ample storage space.
Don't miss the chance to make this stunning property your own—book a showing now and seize this incredible opportunity!
Location
Province AB
County Calgary
Area Cal Zone W
Zoning R-C2
Direction N
Rooms
Basement Finished, Full
Interior
Interior Features Bar, Breakfast Bar, Built-in Features, Central Vacuum, Closet Organizers, Double Vanity, High Ceilings, No Animal Home, No Smoking Home, Open Floorplan, Quartz Counters
Heating Forced Air, Natural Gas
Cooling Central Air
Flooring Carpet, Ceramic Tile, Hardwood
Fireplaces Number 1
Fireplaces Type Gas
Appliance Built-In Gas Range, Built-In Oven, Dishwasher, Garage Control(s), Microwave, Range Hood, Refrigerator, Washer/Dryer, Window Coverings
Laundry Upper Level
Exterior
Garage Double Garage Detached
Garage Spaces 2.0
Garage Description Double Garage Detached
Fence Fenced
Community Features Park, Playground, Schools Nearby, Shopping Nearby, Sidewalks, Street Lights
Roof Type Asphalt Shingle
Porch Deck
Lot Frontage 25.53
Total Parking Spaces 2
Building
Lot Description Back Lane, Back Yard, Front Yard, Low Maintenance Landscape, Landscaped, Level, Street Lighting, Rectangular Lot
Foundation Poured Concrete
Architectural Style 2 Storey, Side by Side
Level or Stories Two
Structure Type Stucco
Others
Restrictions None Known
Tax ID 83169367
Ownership Private
Read Less
GET MORE INFORMATION



