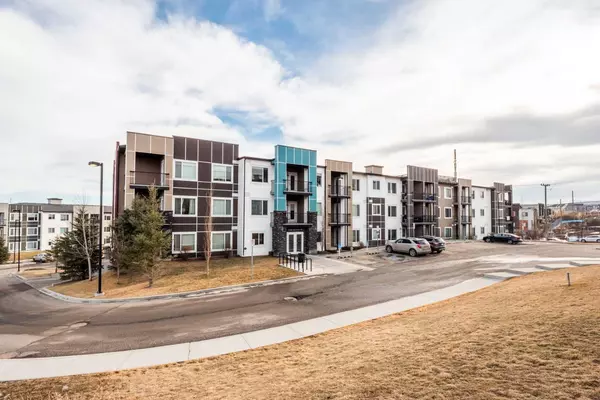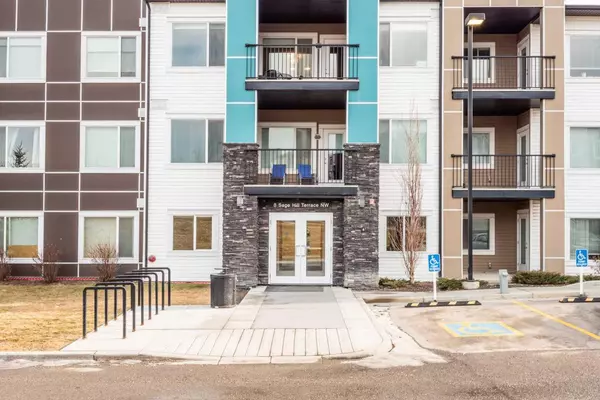For more information regarding the value of a property, please contact us for a free consultation.
8 Sage Hill TER NW #120 Calgary, AB T3R 0W5
Want to know what your home might be worth? Contact us for a FREE valuation!

Our team is ready to help you sell your home for the highest possible price ASAP
Key Details
Sold Price $324,900
Property Type Condo
Sub Type Apartment
Listing Status Sold
Purchase Type For Sale
Square Footage 777 sqft
Price per Sqft $418
Subdivision Sage Hill
MLS® Listing ID A2104603
Sold Date 02/17/24
Style Low-Rise(1-4)
Bedrooms 2
Full Baths 2
Condo Fees $478/mo
Originating Board Calgary
Year Built 2015
Annual Tax Amount $1,442
Tax Year 2023
Property Description
WELCOME HOME! This stunning CORNER unit with 2 bedrooms and a den, is located in the northwest community of Sage Hill! This newer unit offers an open concept design with 9-ft ceilings, a beautifully upgraded kitchen featuring ample cupboards, classy backsplash, granite countertops, and a breakfast bar great for entertaining & meal preparation. A spacious entrance leads to an open concept kitchen and living room area. You’ll notice tons of natural light, just one of the many perks of owning a corner unit! The primary bedroom boasts a 4-piece ensuite bathroom and a walk-through closet. The unit also includes a good-sized second bedroom and a second 4-piece common bathroom. Additional features of this unit include in-suite laundry, a huge balcony with views, upgraded laminate flooring, granite countertops, stainless steel appliances & a parking stall. Whether you're a first-time buyer, downsizing, or an investor, this charming property is worth exploring. Don't miss out on your chance to own this incredible home!
Location
Province AB
County Calgary
Area Cal Zone N
Zoning M-1 d100
Direction NW
Interior
Interior Features Built-in Features, Closet Organizers, Elevator, Open Floorplan, See Remarks, Storage, Walk-In Closet(s)
Heating In Floor
Cooling None
Flooring Carpet, Ceramic Tile, Laminate
Appliance Dishwasher, Dryer, Microwave Hood Fan, Refrigerator, Stove(s), Washer, Window Coverings
Laundry In Unit, Laundry Room
Exterior
Garage Stall
Garage Description Stall
Community Features Other, Park, Playground, Schools Nearby, Shopping Nearby, Sidewalks, Street Lights, Walking/Bike Paths
Amenities Available Elevator(s), Other, Parking
Porch Balcony(s)
Exposure E,N,NE
Total Parking Spaces 1
Building
Story 3
Architectural Style Low-Rise(1-4)
Level or Stories Single Level Unit
Structure Type Concrete,Other
Others
HOA Fee Include Amenities of HOA/Condo,Common Area Maintenance,Heat,Insurance,Maintenance Grounds,Residential Manager,Security,Snow Removal,Trash,Water
Restrictions Pet Restrictions or Board approval Required
Tax ID 82753869
Ownership Private
Pets Description Yes
Read Less
GET MORE INFORMATION



