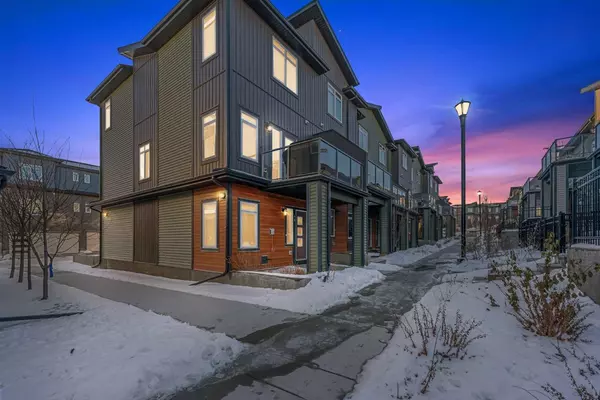For more information regarding the value of a property, please contact us for a free consultation.
62 Sage Bluff CIR NW Calgary, AB T3R 0X9
Want to know what your home might be worth? Contact us for a FREE valuation!

Our team is ready to help you sell your home for the highest possible price ASAP
Key Details
Sold Price $460,000
Property Type Townhouse
Sub Type Row/Townhouse
Listing Status Sold
Purchase Type For Sale
Square Footage 1,259 sqft
Price per Sqft $365
Subdivision Sage Hill
MLS® Listing ID A2102293
Sold Date 02/17/24
Style 3 Storey
Bedrooms 2
Full Baths 2
Half Baths 1
Condo Fees $215
HOA Fees $7/ann
HOA Y/N 1
Originating Board Calgary
Year Built 2018
Annual Tax Amount $2,300
Tax Year 2023
Lot Size 1 Sqft
Lot Dimensions Lot dimensions are unknown at this time.
Property Description
Astute investors and discerning homeowners welcome to this end-unit townhouse with an attached tandem garage and parking stall out front at 62 Sage Bluff Circle NW in Calgary's vibrant Sage Hill community. This modern and sophisticated three-story townhouse is a testament to contemporary living in a highly coveted location. This is an ideal time to take advantage of the rising rental rates in Calgary if you're an investor or start your homeowner journey for a great price.
Inside, the home exudes refined comfort with a seamless blend of carpet, laminate, and tile flooring. The main floor boasts an expansive open living and dining area adjacent to the decked-out kitchen with stainless steel appliances, granite counters, a kitchen island, and a south-facing window for great light exposure. The two spacious bedrooms, each accompanied by an ensuite bathroom, offer tranquility and privacy. The upper-level laundry facility adds a layer of practicality to the everyday living experience. Ample parking is facilitated by a single, tandem attached garage with additional storage space.
The home's allure is significantly heightened by its proximity to a plethora of local amenities, ensuring a lifestyle of convenience and enjoyment. Nearby grocery options include T&T Supermarket Sage Hill Store, and Sobeys - Nolan Hill, Costco - Beacon hill, each within a short driving distance, perfect for everyday needs. Cafes such as Brokin' Yolk, and Ben Cafe are conveniently located for leisurely coffee breaks and casual meetings. The culinary scene is vibrant, with nearby restaurants like Sunset Grill, Mucho Burrito Fresh Mexican Grill, and Pho Hoan Pasteur offering diverse dining experiences.
For those who cherish outdoor activities and nature, parks like Sage Hill Lake, Kincora Glen Park, and Evanston Community Park are within easy reach. The property also benefits from excellent accessibility to schools, healthcare services, and essential services, including an abundance of schools, pharmacies, grocery stores, hardware stores, and more.
With its modest annual HOA fee and monthly condo fee, this property represents a home and a lifestyle choice. Don't miss the chance to immerse yourself in the latent possibilities of 62 Sage Bluff Circle NW. Schedule a viewing to experience the perfect blend of urban convenience and serene living in Calgary's dynamic Sage Hill. This is an opportunity for those ready to act swiftly and claim their place in a thriving community.
Don't forget to check the virtual tour for this property. Pet policy allows for two pets. It can be a dog or cat, but no more than two in total.
Location
Province AB
County Calgary
Area Cal Zone N
Zoning M-1 d74
Direction N
Rooms
Basement See Remarks
Interior
Interior Features Quartz Counters, See Remarks
Heating Forced Air
Cooling None
Flooring Carpet, Laminate, Tile
Appliance Dishwasher, Microwave, Oven, Refrigerator, Stove(s), Washer/Dryer
Laundry In Unit, Upper Level
Exterior
Garage Driveway, Off Street, Single Garage Attached, Tandem
Garage Spaces 2.0
Garage Description Driveway, Off Street, Single Garage Attached, Tandem
Fence None
Community Features Park, Playground, Schools Nearby, Shopping Nearby, Sidewalks, Street Lights
Amenities Available Parking, Trash, Visitor Parking
Roof Type Asphalt Shingle
Porch Front Porch
Exposure N
Total Parking Spaces 3
Building
Lot Description Corner Lot, Rectangular Lot
Story 3
Foundation Other, Poured Concrete
Architectural Style 3 Storey
Level or Stories Three Or More
Structure Type Mixed
Others
HOA Fee Include Amenities of HOA/Condo,Caretaker,Common Area Maintenance,Maintenance Grounds,Professional Management,Reserve Fund Contributions,Snow Removal,Trash
Restrictions Condo/Strata Approval,Pets Allowed
Tax ID 83000745
Ownership Private
Pets Description Restrictions, Yes
Read Less
GET MORE INFORMATION



