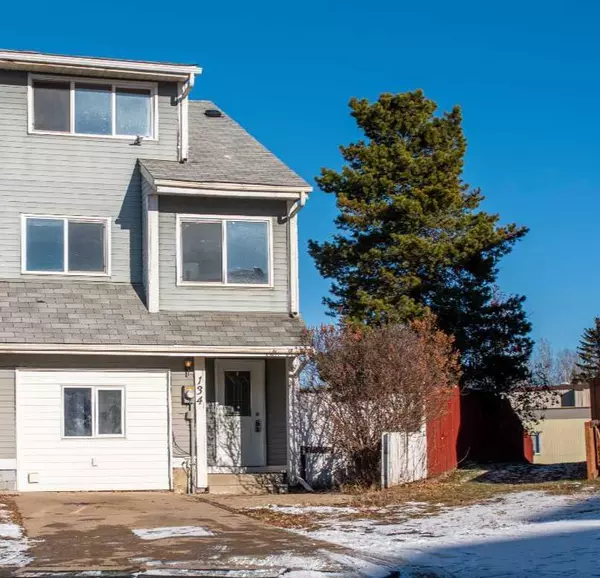For more information regarding the value of a property, please contact us for a free consultation.
134 Wylie PL Fort Mcmurray, AB T9H 4R4
Want to know what your home might be worth? Contact us for a FREE valuation!

Our team is ready to help you sell your home for the highest possible price ASAP
Key Details
Sold Price $250,000
Property Type Townhouse
Sub Type Row/Townhouse
Listing Status Sold
Purchase Type For Sale
Square Footage 1,435 sqft
Price per Sqft $174
Subdivision Thickwood
MLS® Listing ID A2091236
Sold Date 02/18/24
Style Townhouse
Bedrooms 3
Full Baths 2
Half Baths 1
Originating Board Fort McMurray
Year Built 1979
Annual Tax Amount $1,347
Tax Year 2023
Lot Size 5,232 Sqft
Acres 0.12
Property Description
Nestled in the heart of Thickwood with NO CONDO FEES! 134 Wylie Place has NOT 3! NOT 4! But 5 BEDROOM options. Believe it when they say that every square foot of this home has been maximized and used to its full potential. This home was originally built with the primary bedroom and 4 piece bathroom consuming the top floor. There also so happens to be a closet, built in vanity and an almost 55 SQUARE FOOT STORAGE CLOSET! Step down below to the fourth level and you will find bedrooms 2 and 3. On the 3rd floor sits a 2 piece washroom, the kitchen and a dining room. BUT WAIT! THERE’S MORE SPACE! Off the kitchen sits a room that can be used as a breakfast nook, den or office. The sky's the limit. On floor two there is an OVER 200 square foot living room. This fabulous family space leads to the piece de resistance of this home. THE BACKYARD! This home sits on 5232 SQUARE FEET of space (there’s that word again)! Other townhomes cannot compare to the vastness of this yard. Not only that, but there are NO NEIGHBORS BEHIND OR BESIDE because this end unit backs onto GREENSPACE. If the backyard isn’t big enough or you’re looking to take advantage of the amenities close by then take a quick stroll down the path. There, you are in walking distance to shopping, parks, schools, food and entertainment and even a dog park! And we aren’t done yet. Step back inside to the first level and find the foyer and GARAGE that was converted into a bedroom to accommodate the housing shortage years ago. The space can easily be converted back, used as a bedroom, office or would be perfect to operate a small business. You do have yet ANOTHER choice for these ideas in the lowest level, where the basement has been converted into a studio with kitchenette, laundry and 3 piece bathroom. With a little bit of effort this could be A DREAM STARTER HOME. Upgrades include: ROOF, WINDOWS, DECK, FENCE & APPLIANCES. Book your showing today! Title insurance in lieu of RPR.
Location
Province AB
County Wood Buffalo
Area Fm Northwest
Zoning R1S
Direction SW
Rooms
Basement Finished, Full
Interior
Interior Features Pantry, See Remarks, Storage
Heating Forced Air, Natural Gas
Cooling None
Flooring Hardwood, Laminate, Vinyl
Appliance Dishwasher, Dryer, Microwave, Oven, Refrigerator, See Remarks, Washer
Laundry In Basement
Exterior
Garage Concrete Driveway, Converted Garage, Single Garage Attached
Garage Spaces 1.0
Garage Description Concrete Driveway, Converted Garage, Single Garage Attached
Fence Fenced
Community Features Other, Park, Playground, Schools Nearby, Shopping Nearby, Walking/Bike Paths
Roof Type Asphalt
Porch Deck, See Remarks
Lot Frontage 21.83
Parking Type Concrete Driveway, Converted Garage, Single Garage Attached
Exposure SW
Total Parking Spaces 1
Building
Lot Description Back Yard, Backs on to Park/Green Space, Cul-De-Sac, Few Trees, No Neighbours Behind, Pie Shaped Lot, See Remarks
Foundation Poured Concrete
Architectural Style Townhouse
Level or Stories Three Or More
Structure Type Mixed
Others
Restrictions Utility Right Of Way
Tax ID 83294732
Ownership Private
Read Less
GET MORE INFORMATION



