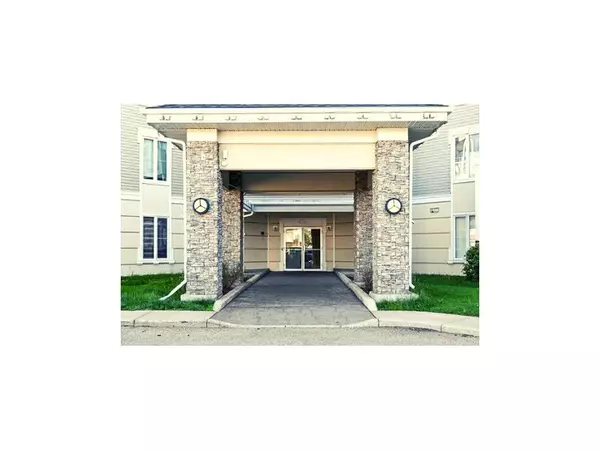For more information regarding the value of a property, please contact us for a free consultation.
1140 Taradale DR NE #1321 Calgary, AB T3J 0E1
Want to know what your home might be worth? Contact us for a FREE valuation!

Our team is ready to help you sell your home for the highest possible price ASAP
Key Details
Sold Price $265,000
Property Type Condo
Sub Type Apartment
Listing Status Sold
Purchase Type For Sale
Square Footage 983 sqft
Price per Sqft $269
Subdivision Taradale
MLS® Listing ID A2105663
Sold Date 02/20/24
Style Low-Rise(1-4)
Bedrooms 2
Full Baths 2
Condo Fees $639/mo
Originating Board Calgary
Year Built 2007
Annual Tax Amount $1,097
Tax Year 2023
Property Description
WELCOME to this beautiful 2-bedroom apartment condo located in the desirable community of Taradale. This Coner unit is newly renovated with Laminate countertop, LVP in the wet area with high sealings. When you enter the home be greeted by plenty of sunshine through the large windows. The open concept living and dining area set off that warm vibe perfect for entertaining. The fully functional kitchen offers plenty of cabinets for storage, ample counter space, and kitchen appliances. The primary bedroom has a generous closet space perfect for keeping clutter at bay and a 4 pc ensuite. Bedroom # 2, a full bathroom and a convenient in-suite Laundry complete this unit. Two assigned parking stalls plus visitor’s parking. Prime location close to shops, variety of restaurants, transit, major highways and airport. Great for those looking for a start in owning prime Real Estate.
Location
Province AB
County Calgary
Area Cal Zone Ne
Zoning M-2 d86
Direction E
Interior
Interior Features Kitchen Island, Laminate Counters, No Animal Home, No Smoking Home
Heating Baseboard
Cooling None
Flooring Carpet, Vinyl
Appliance Dishwasher, Electric Stove, Microwave Hood Fan, Refrigerator, Washer/Dryer, Window Coverings
Laundry In Unit
Exterior
Garage Stall
Garage Description Stall
Community Features Park, Playground, Schools Nearby, Shopping Nearby, Sidewalks, Street Lights
Amenities Available Elevator(s), Parking, Storage, Trash, Visitor Parking
Roof Type Asphalt Shingle
Porch Balcony(s)
Exposure E
Total Parking Spaces 2
Building
Story 4
Architectural Style Low-Rise(1-4)
Level or Stories Single Level Unit
Structure Type Brick,Metal Siding ,Stone,Vinyl Siding,Wood Frame
Others
HOA Fee Include Cable TV,Common Area Maintenance,Electricity,Insurance,Parking,Professional Management,Reserve Fund Contributions,Snow Removal,Trash,Water
Restrictions Board Approval,Building Design Size,Pet Restrictions or Board approval Required
Tax ID 82690454
Ownership Private
Pets Description Restrictions
Read Less
GET MORE INFORMATION



