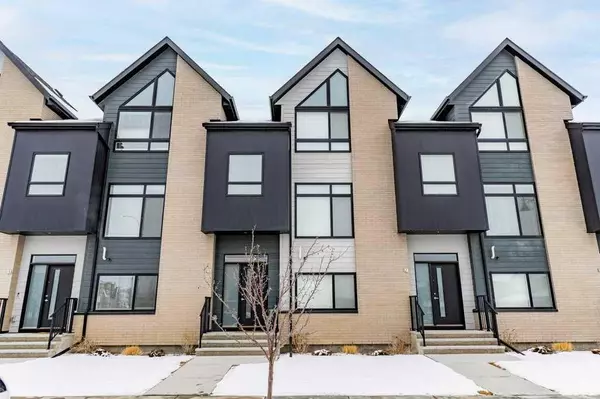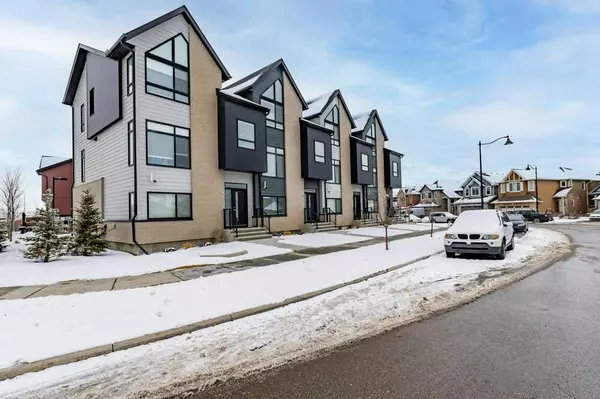For more information regarding the value of a property, please contact us for a free consultation.
5 Sage Meadows CIR NW Calgary, AB T3P 1K2
Want to know what your home might be worth? Contact us for a FREE valuation!

Our team is ready to help you sell your home for the highest possible price ASAP
Key Details
Sold Price $560,000
Property Type Townhouse
Sub Type Row/Townhouse
Listing Status Sold
Purchase Type For Sale
Square Footage 1,649 sqft
Price per Sqft $339
Subdivision Sage Hill
MLS® Listing ID A2107004
Sold Date 02/20/24
Style 3 Storey
Bedrooms 3
Full Baths 2
Half Baths 1
Condo Fees $284
Originating Board Calgary
Year Built 2019
Annual Tax Amount $2,651
Tax Year 2023
Lot Size 110 Sqft
Property Description
Presenting this fully upgraded 3-bedroom townhome in Arrive at Sage Meadows, boasting an east exposure and immediate move-in readiness. Constructed in 2019 and honored with a Green Built Silver Rating, this home goes above and beyond with numerous additional features. Standard amenities include triple pane windows, a BBQ gas line, soft-close cabinets, and 9-foot ceilings. Featuring 3 bathrooms, including a luxurious 5-piece ensuite, this residence is perfect for young couples or growing families. Its appeal is further enhanced by brick and concrete board finishes, adding to its curb appeal. Situated in the NW area, it provides convenient access to the Symons Valley Nature Reserve and major shopping centers. Furthermore, with easy access to the Calgary Ring Road and YYC airport, this home is truly exceptional. Don't miss out on this opportunity.
Location
Province AB
County Calgary
Area Cal Zone N
Zoning M-1 d60
Direction E
Rooms
Basement None
Interior
Interior Features High Ceilings, Kitchen Island, Vaulted Ceiling(s)
Heating Forced Air
Cooling None
Flooring Carpet, Ceramic Tile, Vinyl Plank
Appliance Dishwasher, Electric Stove, Microwave Hood Fan, Refrigerator, Washer/Dryer
Laundry Upper Level
Exterior
Garage Double Garage Attached
Garage Spaces 2.0
Garage Description Double Garage Attached
Fence None
Community Features Park, Playground, Schools Nearby, Shopping Nearby, Sidewalks, Street Lights
Amenities Available None
Roof Type Asphalt Shingle
Porch None
Lot Frontage 21.0
Exposure E
Total Parking Spaces 2
Building
Lot Description Landscaped
Foundation Poured Concrete
Architectural Style 3 Storey
Level or Stories Three Or More
Structure Type Vinyl Siding,Wood Frame
Others
HOA Fee Include Common Area Maintenance,Insurance,Maintenance Grounds,Professional Management,Reserve Fund Contributions,Snow Removal,Trash
Restrictions Board Approval
Tax ID 82999837
Ownership Private
Pets Description Restrictions
Read Less
GET MORE INFORMATION



