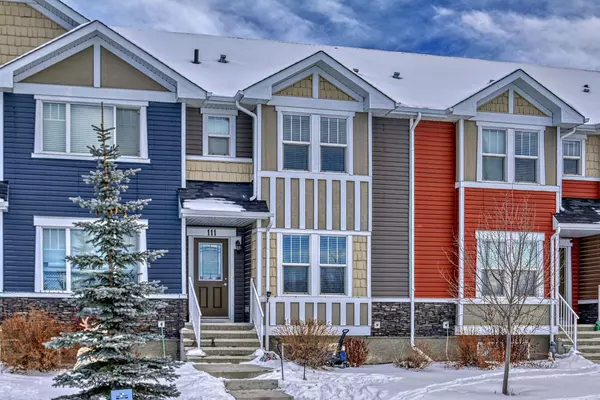For more information regarding the value of a property, please contact us for a free consultation.
111 Fireside Pkwy Cochrane, AB T4C 1A7
Want to know what your home might be worth? Contact us for a FREE valuation!

Our team is ready to help you sell your home for the highest possible price ASAP
Key Details
Sold Price $425,000
Property Type Townhouse
Sub Type Row/Townhouse
Listing Status Sold
Purchase Type For Sale
Square Footage 1,380 sqft
Price per Sqft $307
Subdivision Fireside
MLS® Listing ID A2103361
Sold Date 02/20/24
Style 2 Storey
Bedrooms 4
Full Baths 1
Half Baths 1
HOA Fees $4/ann
HOA Y/N 1
Originating Board Calgary
Year Built 2014
Annual Tax Amount $2,340
Tax Year 2023
Lot Size 203 Sqft
Lot Dimensions 35M/114.84
Property Description
UNIQUE TOWNHOME IN FIRESIDE WITH NO CONDO FEES! This 1,380 sqft. townhouse in Cochrane featuring 3+1 bedrooms, is waiting to welcome you home. Incredible location in the desirable community of Fireside, JUST across the street from Fireside School (K-8), and The Holy Spirit Catholic School. Fireside Outdoor Rink, soccer fields, and a baseball diamond. Entering the home you have a spacious entryway with an open concept living room and kitchen. The kitchen features a wraparound island with bar seating, counter space. With no condo fees and the best location close to community walking paths, parks, schools and playgrounds, this townhome is definitely a must see!
Location
Province AB
County Rocky View County
Zoning R-MD
Direction W
Rooms
Basement Full, Unfinished
Interior
Interior Features Granite Counters, Kitchen Island, Open Floorplan, Storage, Vinyl Windows
Heating Central
Cooling None
Flooring Laminate
Appliance Dishwasher, Refrigerator, Stove(s), Washer/Dryer, Window Coverings
Laundry In Basement
Exterior
Garage Off Street, Parking Pad
Garage Description Off Street, Parking Pad
Fence Fenced
Community Features Park, Playground, Schools Nearby, Shopping Nearby, Sidewalks, Street Lights, Walking/Bike Paths
Amenities Available Park, Playground
Roof Type Asphalt Shingle
Porch Deck
Lot Frontage 19.03
Parking Type Off Street, Parking Pad
Exposure NW,W
Total Parking Spaces 4
Building
Lot Description Other
Foundation Poured Concrete
Architectural Style 2 Storey
Level or Stories Two
Structure Type Composite Siding,Stone,Vinyl Siding
Others
HOA Fee Include Amenities of HOA/Condo
Restrictions None Known
Tax ID 84134121
Ownership Other
Pets Description Yes
Read Less
GET MORE INFORMATION



