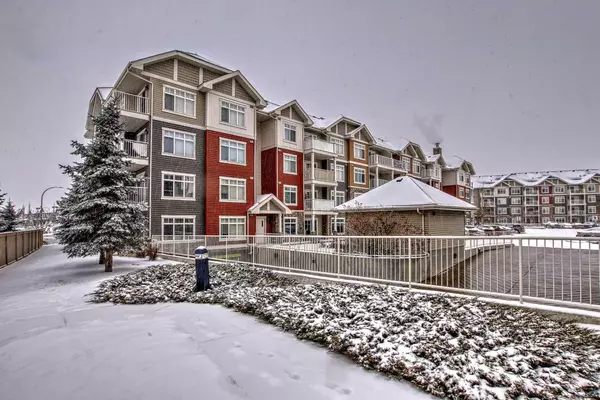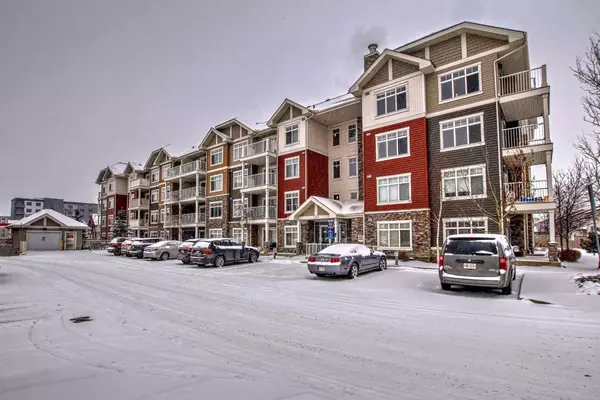For more information regarding the value of a property, please contact us for a free consultation.
155 Skyview Ranch WAY NE #1211 Calgary, AB T3N 0L1
Want to know what your home might be worth? Contact us for a FREE valuation!

Our team is ready to help you sell your home for the highest possible price ASAP
Key Details
Sold Price $310,000
Property Type Condo
Sub Type Apartment
Listing Status Sold
Purchase Type For Sale
Square Footage 902 sqft
Price per Sqft $343
Subdivision Skyview Ranch
MLS® Listing ID A2105739
Sold Date 03/27/24
Style Low-Rise(1-4)
Bedrooms 2
Full Baths 2
Condo Fees $395/mo
Year Built 2012
Annual Tax Amount $1,212
Tax Year 2023
Property Sub-Type Apartment
Source Calgary
Property Description
Welcome to this exquisite contemporary 2-bedroom, 2-bathroom corner apartment condo on the second floor in the highly sought-after and family-friendly community of Skyview Ranch! This impeccably maintained suite exudes a sense of pride in ownership from the moment you step inside. The practical open-concept floor plan creates a spacious and inviting atmosphere, making it easy to envision this cozy suite as your new home. ***20% down payment required
The kitchen is a culinary delight, featuring an eat-up breakfast bar, dark stained ceiling-height cabinetry, granite countertops, and upgraded stainless steel appliances, with full wiring for a future garburator. The living room, adorned with cork flooring, boasts both south and west-facing windows, providing ample natural light. Step through the sliding glass doors onto the patio, where you can enjoy a view of the community playground.
The generously sized master bedroom offers a perfect retreat, complete with walk-through mirrored his and hers closets and a full ensuite bathroom. Experience the peace and security of residing on the second floor, complemented by the convenience of a titled underground parking stall and additional storage.
With quick and easy access to Deerfoot and Stoney Trail, this condo offers a perfect blend of comfort, style, and accessibility. Don't miss the opportunity to make this beautiful property your own!
Location
Province AB
County Calgary
Area Cal Zone Ne
Zoning M-2
Direction N
Rooms
Other Rooms 1
Interior
Interior Features Breakfast Bar, Elevator, Granite Counters, No Smoking Home, Storage
Heating Baseboard, Natural Gas
Cooling None
Flooring Carpet, Cork, Linoleum
Appliance Dishwasher, Dryer, Microwave Hood Fan, Range, Refrigerator, Washer
Laundry In Unit
Exterior
Parking Features Underground
Garage Description Underground
Community Features Park, Playground, Schools Nearby, Shopping Nearby, Sidewalks, Street Lights, Walking/Bike Paths
Amenities Available Elevator(s), Laundry, Parking, Snow Removal, Storage, Visitor Parking
Porch Balcony(s)
Exposure SW
Total Parking Spaces 1
Building
Story 4
Architectural Style Low-Rise(1-4)
Level or Stories Single Level Unit
Structure Type Stone,Vinyl Siding,Wood Frame
Others
HOA Fee Include Heat,Interior Maintenance,Parking,Professional Management,Reserve Fund Contributions,Residential Manager,Sewer,Snow Removal,Trash,Water
Restrictions None Known
Ownership Private
Pets Allowed Restrictions
Read Less
GET MORE INFORMATION




