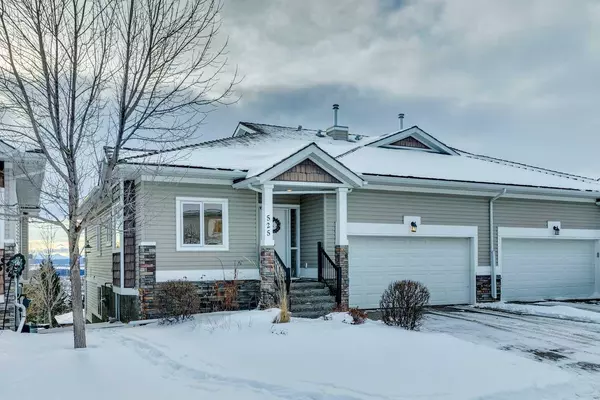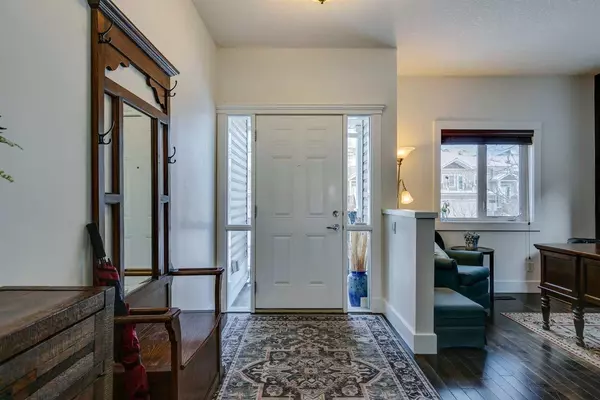For more information regarding the value of a property, please contact us for a free consultation.
525 Rocky Vista GDNS NW Calgary, AB T3G 0B7
Want to know what your home might be worth? Contact us for a FREE valuation!

Our team is ready to help you sell your home for the highest possible price ASAP
Key Details
Sold Price $745,000
Property Type Single Family Home
Sub Type Semi Detached (Half Duplex)
Listing Status Sold
Purchase Type For Sale
Square Footage 1,363 sqft
Price per Sqft $546
Subdivision Rocky Ridge
MLS® Listing ID A2105241
Sold Date 02/20/24
Style Bungalow,Side by Side
Bedrooms 3
Full Baths 2
Half Baths 1
Condo Fees $459
HOA Fees $21/ann
HOA Y/N 1
Originating Board Calgary
Year Built 2007
Annual Tax Amount $3,854
Tax Year 2023
Lot Size 4,994 Sqft
Acres 0.11
Property Description
LIVE YOUR RETIREMENT DREAM IN THIS ORIGINAL OWNER FORMER SHOWHOME! Move in ready, walkout bungalow villa with over 2393 sq ft of professional development. PANORAMIC MOUNTAIN VIEWS from both levels. Enjoy the stunning sunsets & watch the weather move in from the west. Sunny, bright, open floor plan with dramatic vaulted ceilings & engineered hardwood floors throughout. The main floor features a sitting room/office with 2 windows off the front foyer. The updated gourmet kitchen with custom extended height cabinetry includes a top of the line stainless appliance package, granite countertops, island with breakfast bar & is truly the heart of the home. The family sized dining room will easily accommodate a larger group & is open to the great room with a cozy gas fireplace & French door access to an oversized southwest facing deck with gorgeous city & mountain views. The master bedroom features custom closets with built-in cabinetry & a luxurious updated 5pc ensuite with soaker tub & separate shower. The main floor also includes a conveniently situated powder room & laundry. The lower level with in floor heating & 9’ ceilings, is fully developed with 2 bedrooms, a 4pc bath, a family room & convenient storage area with a built-in Murphy bed for family sleep overs. The French door leads to spacious covered patio.The oversized, insulated double garage has a full drive way that will accommodate extra vehicles with lots of nearby visitor parking. This beautifully maintained complex gives you maintenance free living with option to plant flowers in your front as desired. Air conditioning guarantees maximum comfort through those hot summer months. Come view this beautifully updated Villa and make your move to this conveniently located community close to the LRT, the YWCA and lots of shopping & restaurants.
Location
Province AB
County Calgary
Area Cal Zone Nw
Zoning DC (pre 1P2007)
Direction NE
Rooms
Basement Finished, Full
Interior
Interior Features Breakfast Bar, Central Vacuum, Closet Organizers, Double Vanity, French Door, Granite Counters, High Ceilings, Kitchen Island, No Animal Home, No Smoking Home, Open Floorplan, Pantry, Soaking Tub, Storage, Track Lighting, Vaulted Ceiling(s), Walk-In Closet(s)
Heating In Floor, Forced Air, Natural Gas, Radiant
Cooling Central Air
Flooring Carpet, Hardwood, Tile
Fireplaces Number 1
Fireplaces Type Gas, Great Room, Mantle, Tile
Appliance Central Air Conditioner, Convection Oven, Dishwasher, Dryer, Electric Stove, Garage Control(s), Microwave Hood Fan, Refrigerator, Washer
Laundry Laundry Room, Lower Level
Exterior
Garage Double Garage Attached, Garage Door Opener, Garage Faces Front, Side By Side
Garage Spaces 2.0
Garage Description Double Garage Attached, Garage Door Opener, Garage Faces Front, Side By Side
Fence None
Community Features Clubhouse, Park, Playground, Schools Nearby, Shopping Nearby, Street Lights, Tennis Court(s), Walking/Bike Paths
Amenities Available Visitor Parking
Roof Type Cedar Shake
Porch Deck, Patio
Lot Frontage 39.7
Exposure NE
Total Parking Spaces 4
Building
Lot Description Cul-De-Sac, Front Yard, Lawn, Landscaped, Rectangular Lot, Views
Foundation Poured Concrete
Architectural Style Bungalow, Side by Side
Level or Stories One
Structure Type Stone,Vinyl Siding,Wood Frame
Others
HOA Fee Include Insurance,Maintenance Grounds,Professional Management,Reserve Fund Contributions,Snow Removal
Restrictions Easement Registered On Title,Restrictive Covenant-Building Design/Size,Utility Right Of Way
Tax ID 82808854
Ownership Private
Pets Description Restrictions
Read Less
GET MORE INFORMATION



