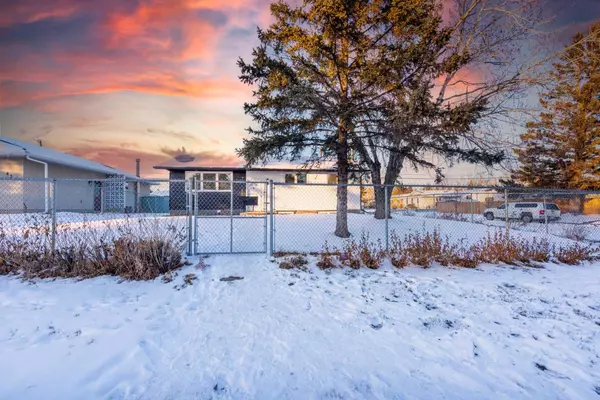For more information regarding the value of a property, please contact us for a free consultation.
831 Fortalice CRES SE Calgary, AB T2A2E4
Want to know what your home might be worth? Contact us for a FREE valuation!

Our team is ready to help you sell your home for the highest possible price ASAP
Key Details
Sold Price $608,000
Property Type Single Family Home
Sub Type Detached
Listing Status Sold
Purchase Type For Sale
Square Footage 1,071 sqft
Price per Sqft $567
Subdivision Forest Heights
MLS® Listing ID A2107068
Sold Date 02/21/24
Style Bungalow
Bedrooms 6
Full Baths 2
Originating Board Calgary
Year Built 1965
Annual Tax Amount $2,470
Tax Year 2023
Lot Size 6,512 Sqft
Acres 0.15
Property Description
Wow….Beautifully renovated 6 bedroom house in heart of Forest Heights. Fully fenced corner lot with 60ft front & RV parking.
This stunning corner property showcases the perfect blend of timeless elegance & thoughtful design with a 1920.93 sq ft living space. Step inside to discover a spacious, inviting thoughtful floor plan that connects seamlessly with the living room, dining area, and kitchen. The abundant natural light flooding through large windows enhances the sense of space, creating a warm & welcoming atmosphere. Just off the front entrance on the left side, a big living room. To the right side, there are 3 bedrooms. The living room is designed for relaxation and entertainment, and modern finishes. The elegant kitchen is the heart of the home. This trendy and elegant kitchen has stainless steel appliances, quartz countertops, and ample cabinet space. The home offers 6 bedrooms & 2 full baths. The illegal basement is built with an extremely thoughtful design with three bedrooms including lots of cabinets, which can provide a great rental income. A huge size of a double detached garage. The property is renovated with City permits. Easy access to parks, schools, shopping malls & LRT nearby. Don't miss the chance to make this exceptional residence your own and experience the best of Calgary.
Location
Province AB
County Calgary
Area Cal Zone E
Zoning R-C1
Direction S
Rooms
Basement Separate/Exterior Entry, Finished, Full
Interior
Interior Features Separate Entrance
Heating Forced Air
Cooling None
Flooring Carpet, Vinyl Plank
Appliance Dishwasher, Dryer, Electric Range, Microwave, Refrigerator, Washer, Water Softener
Laundry Lower Level, Main Level
Exterior
Garage Double Garage Detached
Garage Spaces 2.0
Garage Description Double Garage Detached
Fence Fenced
Community Features None
Roof Type Asphalt Shingle
Porch None
Lot Frontage 60.01
Parking Type Double Garage Detached
Total Parking Spaces 2
Building
Lot Description Back Yard, Corner Lot, Cul-De-Sac
Foundation Poured Concrete
Architectural Style Bungalow
Level or Stories One
Structure Type Concrete,Wood Frame
Others
Restrictions None Known
Tax ID 82880830
Ownership Private
Read Less
GET MORE INFORMATION



