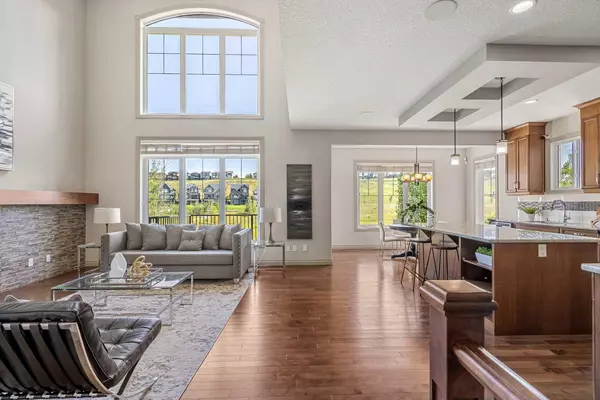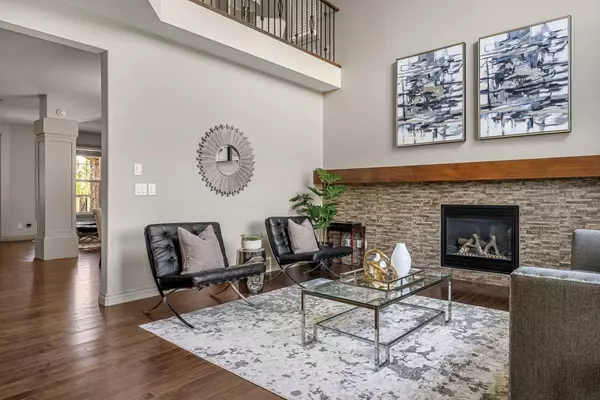For more information regarding the value of a property, please contact us for a free consultation.
169 Sage Meadows CIR NW Calgary, AB T3P 0G2
Want to know what your home might be worth? Contact us for a FREE valuation!

Our team is ready to help you sell your home for the highest possible price ASAP
Key Details
Sold Price $1,100,000
Property Type Single Family Home
Sub Type Detached
Listing Status Sold
Purchase Type For Sale
Square Footage 2,706 sqft
Price per Sqft $406
Subdivision Sage Hill
MLS® Listing ID A2103079
Sold Date 02/21/24
Style 2 Storey
Bedrooms 6
Full Baths 3
Half Baths 1
Originating Board Calgary
Year Built 2014
Annual Tax Amount $5,789
Tax Year 2023
Lot Size 4,230 Sqft
Acres 0.1
Property Description
**CHECK OUT THE 3D VIRTUAL TOUR** This home is a true gem nestled in a sought-after neighborhood with a WALK-OUT LEGAL SUITE Mortgage Helper that backs onto the RAVINE and a CREEK. These type of properties rarely come on the market in this neighborhood.
With 6 BEDROOMS, 3.5 BATHROOMS, and breathtaking views, you have found your Forever Home.
The Main Floor is Bright and inviting with Open Concept layout. The Family room boasts 20 FEET HIGH CEILING with an extended wall to wall mantle and stones around the fireplace, for those cozy winter nights. As we spend so much time indoor during the year, this Family room give you the feeling of sitting outside in those wintery months as the big windows bring in so much light and high ceiling opens up the room.
The Kitchen has endless cabinets, Granite counters, large center island with huge storage underneath and a spectacular view from the kitchen nook.
The main floor also features a Living Room, Formal Dining room, Den/Office, Laundry Room and a Powder Room.
Upstairs takes you to an inviting loft (large windows with view of the creek/ravine) and new carpet in the entire house. The Primary includes his and her closets, and Spa-like en-suite with custom separate shower and free-standing tub. In addition, there are 3 more bedrooms and a Full bath.
The fully finished lower-level WALK-OUT LEGAL SUITE can be revenue generating with its own separate entrance, and boasts family room with a fireplace, kitchen, 2 bedrooms, full bathroom and a laundry room with a brand-new combo laundry set.
This amazing home also includes sound system, security system, 2 furnaces, water softener, underground sprinklers, skylight in the en-suite and main bathroom, 2 stoves, 2 fridges, 2 washers/dryers, 2 microwaves, 2 dishwashers, 2 fireplaces.
The location is amazing on a quiet street with NO through-traffic. Shopping all close by, easy access to Stoney Trail & Shagannappi Trail. V
A property like this is very rare (view the virtual tour) and you do not want to miss out.
Location
Province AB
County Calgary
Area Cal Zone N
Zoning R-1
Direction W
Rooms
Basement Full, Suite, Walk-Out To Grade
Interior
Interior Features Granite Counters, High Ceilings, Kitchen Island, No Animal Home, No Smoking Home, Open Floorplan, Pantry, Recessed Lighting, Separate Entrance, Skylight(s), Vinyl Windows
Heating Central, Natural Gas
Cooling None
Flooring Carpet, Hardwood, Tile, Vinyl Plank
Fireplaces Number 2
Fireplaces Type Electric, Gas
Appliance Dishwasher, Electric Range, Electric Water Heater, Garage Control(s), Microwave, Refrigerator, Washer/Dryer, Water Softener, Window Coverings
Laundry In Basement, Main Level
Exterior
Garage Double Garage Attached
Garage Spaces 2.0
Garage Description Double Garage Attached
Fence Partial
Community Features Park, Playground, Shopping Nearby, Sidewalks, Street Lights, Walking/Bike Paths
Roof Type Asphalt Shingle
Porch Deck, Front Porch
Lot Frontage 38.06
Total Parking Spaces 4
Building
Lot Description Backs on to Park/Green Space, Creek/River/Stream/Pond, Environmental Reserve, Front Yard, Lawn, Landscaped, Street Lighting, Underground Sprinklers, Views
Foundation Poured Concrete
Architectural Style 2 Storey
Level or Stories Two
Structure Type Stucco
Others
Restrictions Utility Right Of Way
Tax ID 83075361
Ownership Private
Read Less
GET MORE INFORMATION



