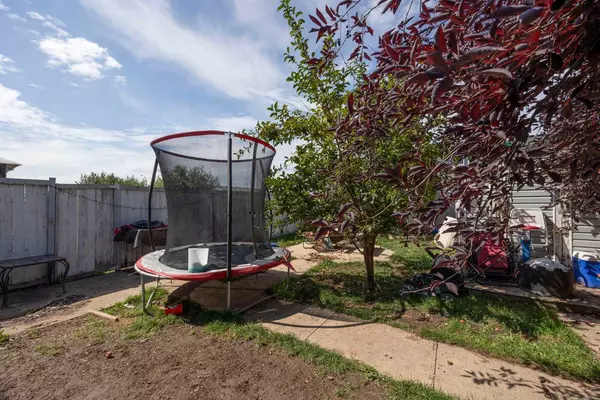For more information regarding the value of a property, please contact us for a free consultation.
120 SHETLAND Garden Fort Mcmurray, AB T9H 5K6
Want to know what your home might be worth? Contact us for a FREE valuation!

Our team is ready to help you sell your home for the highest possible price ASAP
Key Details
Sold Price $245,000
Property Type Single Family Home
Sub Type Semi Detached (Half Duplex)
Listing Status Sold
Purchase Type For Sale
Square Footage 1,299 sqft
Price per Sqft $188
Subdivision Prairie Creek
MLS® Listing ID A2069637
Sold Date 02/22/24
Style 2 Storey,Side by Side
Bedrooms 3
Full Baths 2
Half Baths 1
Originating Board Fort McMurray
Year Built 2002
Annual Tax Amount $1,528
Tax Year 2023
Lot Size 3,659 Sqft
Acres 0.08
Property Description
120 SHETLAND GARDEN; NEW SHINGLES JUST INSTALLED! Located in Prairie Creek this 3 bed, 3 bath duplex is located just minutes to the Gregoire Industrial park and the Fort McMurray International Airport. This fully developed duplex has a large fenced in yard and a large driveway that can accommodate lots of parking & and a RV. With some TLC there is great value here AND there is NO CONDO FEES. This duplex gives your family lots of space with large eat-in kitchen, front living room with laminate floors and nice front porch to enjoy your morning coffee. Upstairs you have 3 large bedrooms and 4 piece bath Off the Primary bedroom you also have small deck also. Basement is developed with rec/family room and also has a 4 piece bathroom and large utility room for storage.
Location
Province AB
County Wood Buffalo
Area Fm Southeast
Zoning R1S
Direction E
Rooms
Basement Finished, Full
Interior
Interior Features Open Floorplan, See Remarks, Walk-In Closet(s)
Heating Forced Air, Natural Gas
Cooling None
Flooring Carpet, Laminate, Linoleum
Appliance Dishwasher, Refrigerator, Stove(s), Washer/Dryer
Laundry In Basement
Exterior
Garage Additional Parking, Concrete Driveway, Parking Pad
Garage Description Additional Parking, Concrete Driveway, Parking Pad
Fence Fenced
Community Features Playground, Walking/Bike Paths
Roof Type Asphalt Shingle
Porch Deck, Front Porch
Parking Type Additional Parking, Concrete Driveway, Parking Pad
Exposure E
Total Parking Spaces 4
Building
Lot Description Standard Shaped Lot
Foundation Poured Concrete
Architectural Style 2 Storey, Side by Side
Level or Stories Two
Structure Type See Remarks
Others
Restrictions Airspace Restriction
Tax ID 83278888
Ownership Private
Read Less
GET MORE INFORMATION



