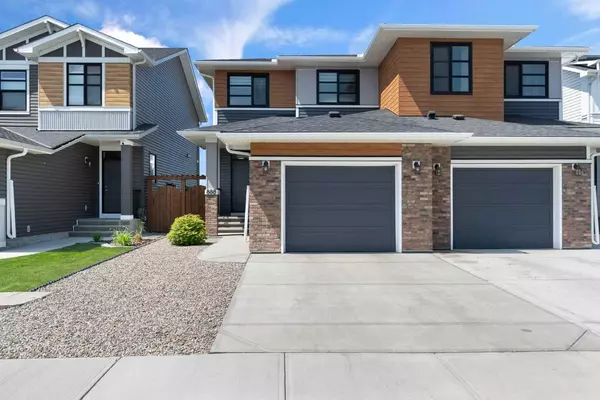For more information regarding the value of a property, please contact us for a free consultation.
888 Seton CIR SE Calgary, AB T3M 3B5
Want to know what your home might be worth? Contact us for a FREE valuation!

Our team is ready to help you sell your home for the highest possible price ASAP
Key Details
Sold Price $595,000
Property Type Single Family Home
Sub Type Semi Detached (Half Duplex)
Listing Status Sold
Purchase Type For Sale
Square Footage 1,560 sqft
Price per Sqft $381
Subdivision Seton
MLS® Listing ID A2107455
Sold Date 02/23/24
Style 2 Storey,Side by Side
Bedrooms 4
Full Baths 3
Half Baths 1
HOA Fees $36/ann
HOA Y/N 1
Originating Board Calgary
Year Built 2020
Annual Tax Amount $3,069
Tax Year 2023
Lot Size 2,658 Sqft
Acres 0.06
Property Description
Welcome to this immaculately maintained home in the up-and-coming community of Seton. This stunning property boasts a spacious open concept floorplan, perfect for modern living. With 4 bedrooms and 3.5 bathrooms, there's ample space for the whole family. Step inside and be greeted by the modern finishing's and functional luxury vinyl plank flooring that flows throughout the entire home. The kitchen and bathrooms feature beautiful quartz countertops, adding a touch of elegance. The main floor is illuminated by sleek recessed lighting, creating a contemporary ambiance. The kitchen is a focal point of the main floor, featuring a large island perfect for gathering & entertaining, stainless steel appliances and an abundance of modern cabinets. Whether it's preparing meals or hosting guests, this kitchen provides ample space and functionality. Take in the breathtaking views of the foothills and rocky mountains from the dinner table or spacious living room at the back of the home adding a touch of tranquility to every meal or movie night. The upper level of the home showcases three well-appointed bedrooms, offering privacy and comfort for family members. The primary bedroom is particularly impressive, with its generous size, a 4-piece en-suite, and a large walk-in closet. The convenience of upper floor laundry adds to the functionality of the home. The basement features a large recreation space, an additional bedroom and a 4-piece bathroom, providing flexibility for guests, a home office, or a private space for a family member. This home also features thoughtful convenience features such as tankless hot water, roughed-in central vac, and the ever so precious air conditioning to keep things cool on those hot days. Outside, the low maintenance landscaping in the front and back yards adds a modern touch and minimizes yardwork to focus on what truly matters. The insulated, oversized single garage is a safe-haven for your vehicle and still allows for a ton of room left over for storage.
This home is ideally located, with close proximity to shopping, dining, and many golf courses. The Seton YMCA and the South Health Campus are also just a short distance away, providing convenient access to recreational and healthcare facilities. Don't miss out on this incredible opportunity to own a stylish and well-appointed home in the desirable community of Seton. Contact us today to schedule a viewing!
Location
Province AB
County Calgary
Area Cal Zone Se
Zoning R-G
Direction NE
Rooms
Basement Finished, Full
Interior
Interior Features Breakfast Bar, Double Vanity, Kitchen Island, No Smoking Home, Pantry, See Remarks, Stone Counters, Tankless Hot Water, Walk-In Closet(s)
Heating Forced Air
Cooling Central Air
Flooring Tile, Vinyl Plank
Appliance Central Air Conditioner, Dishwasher, Electric Range, Microwave, Range Hood, Refrigerator, Washer/Dryer, Window Coverings
Laundry Upper Level
Exterior
Garage Driveway, Garage Faces Front, See Remarks, Single Garage Attached
Garage Spaces 1.0
Garage Description Driveway, Garage Faces Front, See Remarks, Single Garage Attached
Fence Fenced
Community Features Park, Playground, Shopping Nearby
Amenities Available None
Roof Type Asphalt Shingle
Porch Deck, See Remarks
Lot Frontage 24.54
Parking Type Driveway, Garage Faces Front, See Remarks, Single Garage Attached
Exposure NE
Total Parking Spaces 2
Building
Lot Description Back Yard, Low Maintenance Landscape, No Neighbours Behind, See Remarks
Foundation Poured Concrete
Architectural Style 2 Storey, Side by Side
Level or Stories Two
Structure Type Brick,Mixed,Vinyl Siding
Others
Restrictions Easement Registered On Title,Restrictive Covenant,Utility Right Of Way
Tax ID 83051451
Ownership Private
Read Less
GET MORE INFORMATION



