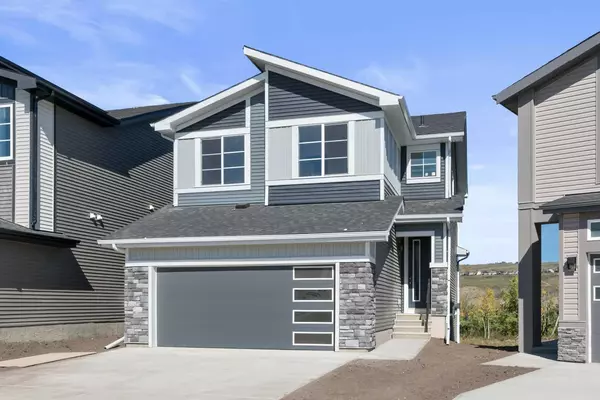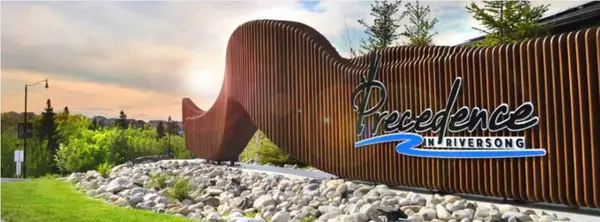For more information regarding the value of a property, please contact us for a free consultation.
102 Precedence VW Cochrane, AB T4C 2W7
Want to know what your home might be worth? Contact us for a FREE valuation!

Our team is ready to help you sell your home for the highest possible price ASAP
Key Details
Sold Price $690,577
Property Type Single Family Home
Sub Type Detached
Listing Status Sold
Purchase Type For Sale
Square Footage 2,022 sqft
Price per Sqft $341
Subdivision River Song
MLS® Listing ID A2087590
Sold Date 02/24/24
Style 2 Storey
Bedrooms 3
Full Baths 2
Half Baths 1
Originating Board Calgary
Year Built 2023
Lot Size 3,898 Sqft
Acres 0.09
Property Description
BRAND NEW HOME by Douglas Homes, Master Builder in Precedence of Riversong. Featuring the Mount Rundle, Show Home model, with 3rd side entry & R-MX zoning for the potential lower level suite.
Located on a quiet street across the street from an island Kids Park offering Unobstructed Bow River Valley views from the rear of the main & second floors, and no rear neighbours. The backyard is completed by a developer wooden fence at the rear property line. This gorgeous 3 bedroom, 2 & 1/2 half bath home offers over 2020 sq ft of living space, main floor Flex Room/Den with closet, second floor Loft & unspoiled, 9'0" sunshine basement waiting for your design ideas. Loads of upgraded features in this beautiful, open floor plan. The main floor greets you with a grand glazed 8' front door, soaring 9' ceilings, oversized windows , & 8' 0" passage doors. Distinctive Engineered Hardwood floors flow through the Foyer, Hall, Great Room, Kitchen & Nook adding a feeling of warmth & style. The Kitchen is completed with an oversized entertainment island (single level island) & breakfast bar, Walk -In pantry with 8'0" French Door , Quartz Countertops, 42" Cabinet Uppers accented by crown moldings, Pots & Pans Drawers, soft close doors & drawers throughout, new stainless appliance package including Chimney Hood Fan over a Gas Range, built in Microwave in the island, Fridge & built-in Dishwasher. The main floor is completed by a Flex Room/Den (includes closet) with 8'0" tall Double French Doors, an expansive, open Great Room and Nook finished with over height windows & Napoleon "Entice" fireplace. Upstairs you'll find a generous Master Bedroom with 5 piece Ensuite including dual Quartz vanities with twin, separate undermounted sinks, twinned & separated WIC's, 6'0" soaker tub & an oversized 5'0" x 3'0" tiled wall shower complimented by ceramic tile flooring. The 2nd floor is completed by a spacious, central, vaulted family Loft & 2 good size additional bedrooms. The 2nd & 3rd bedrooms have convenient access to main bath with Quartz countertop, undermounted sink, one piece Tub/Shower combination & tile flooring. This is a very popular plan, great for families. Spacious, Beautiful and Elegant! The perfect place for your perfect home with the Perfect Fit. Call today!
Photos are from prior build & are reflective of fit, finish & included upgrades. Note: Front elevation of home & interior photos are for illustration purposes only. Actual elevation style, interior colors/finishes may be different than shown & the Seller is under no obligation to provide them as such.
Location
Province AB
County Rocky View County
Zoning R-MX
Direction S
Rooms
Basement Full, Unfinished
Interior
Interior Features Bathroom Rough-in, Breakfast Bar, Closet Organizers, Crown Molding, Double Vanity, French Door, High Ceilings, Kitchen Island, Low Flow Plumbing Fixtures, No Animal Home, No Smoking Home, Open Floorplan, Pantry, Recessed Lighting, Separate Entrance, Stone Counters, Storage, Sump Pump(s), Vaulted Ceiling(s), Vinyl Windows, Walk-In Closet(s)
Heating Forced Air, Natural Gas
Cooling None
Flooring Carpet, Ceramic Tile, Hardwood
Fireplaces Number 1
Fireplaces Type Blower Fan, Decorative, Electric, Great Room
Appliance Dishwasher, Electric Water Heater, Garage Control(s), Gas Range, Humidifier, Microwave, Range Hood, Refrigerator
Laundry Upper Level
Exterior
Garage Concrete Driveway, Double Garage Attached, Garage Door Opener, Insulated
Garage Spaces 2.0
Garage Description Concrete Driveway, Double Garage Attached, Garage Door Opener, Insulated
Fence Partial
Community Features Golf, Park, Playground, Schools Nearby, Shopping Nearby, Sidewalks, Street Lights
Utilities Available Cable Connected, Electricity Connected, Natural Gas Connected, Phone Connected, Sewer Connected, Water Connected
Roof Type Asphalt Shingle
Porch Front Porch
Lot Frontage 34.0
Parking Type Concrete Driveway, Double Garage Attached, Garage Door Opener, Insulated
Total Parking Spaces 4
Building
Lot Description Back Yard, City Lot, Front Yard, Interior Lot, Street Lighting, Rectangular Lot, Views
Foundation Poured Concrete
Sewer Public Sewer
Water Public
Architectural Style 2 Storey
Level or Stories Two
Structure Type Composite Siding,Manufactured Floor Joist,Stone,Vinyl Siding,Wood Frame
New Construction 1
Others
Restrictions Architectural Guidelines
Ownership Private
Read Less
GET MORE INFORMATION



