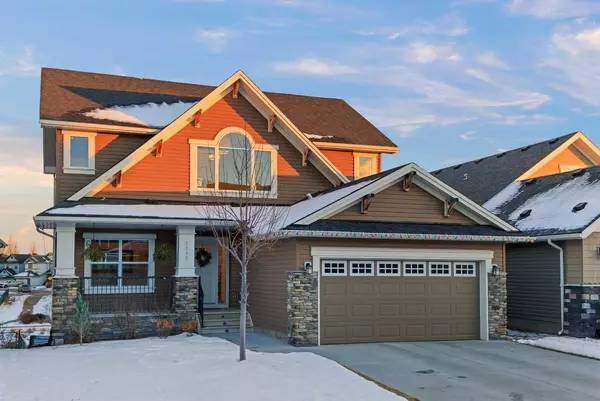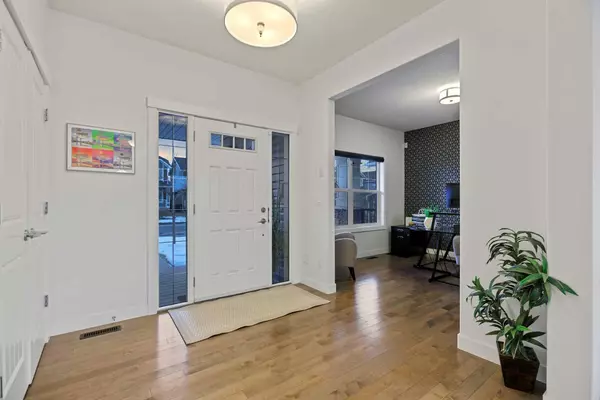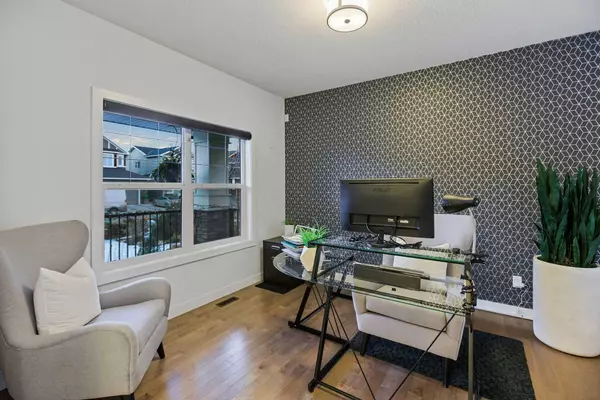For more information regarding the value of a property, please contact us for a free consultation.
2245 Bayside CIR SW Airdrie, AB T4B0V6
Want to know what your home might be worth? Contact us for a FREE valuation!

Our team is ready to help you sell your home for the highest possible price ASAP
Key Details
Sold Price $1,000,000
Property Type Single Family Home
Sub Type Detached
Listing Status Sold
Purchase Type For Sale
Square Footage 2,555 sqft
Price per Sqft $391
Subdivision Bayside
MLS® Listing ID A2109735
Sold Date 02/24/24
Style 2 Storey
Bedrooms 5
Full Baths 3
Half Baths 1
Originating Board Calgary
Year Built 2014
Annual Tax Amount $5,304
Tax Year 2023
Lot Size 6,316 Sqft
Acres 0.14
Property Description
OPEN HOUSES CANCELLED - Backing directly onto the canals, this stunning home boasts over 3800 square feet of estate living in one of Airdrie's most desirable communities, Bayside. Located on a quiet street surrounded by amazing neighbors, this lovely 2 storey WALK OUT home features an open concept floor plan, high end finishing, high ceilings, and plenty of space for all your needs. As you walk in you are greeted by a quaint front porch, a large foyer and a spacious office with tons of natural light beaming through. The Main floor has a lovely open concept floor plan with a large living room area, and a massive quartz island - the perfect center-point to an amazing Chefs kitchen, complete with stunning appliances, plenty of counter space, a walk through pantry AND a massive dining area overlooking those beautiful canals. Off the dining space is deck number one which has plenty of space to sit and enjoy the lovely views. Upstairs you will find a cozy bonus room and 4 bedrooms including a large Primary with an en-suite you won't want to leave! The walkout basement has over 1000 square feet of developed living space including bedroom number 5, a full bathroom, and a large patio taking you outside to the huge backyard! The backyard itself it something to be seen - the built in fire pit area overlooking the canals and skating rinks is the perfect place to relax and unwind with friends and family. This home is truly remarkable and will exceed your expectations.
Location
Province AB
County Airdrie
Zoning R1
Direction NW
Rooms
Basement Full, Walk-Out To Grade
Interior
Interior Features Bar, Built-in Features, High Ceilings, Kitchen Island, No Animal Home, No Smoking Home, Pantry, Quartz Counters, Separate Entrance
Heating Forced Air
Cooling None
Flooring Carpet, Hardwood
Fireplaces Number 1
Fireplaces Type Family Room, Gas
Appliance Built-In Oven, Dishwasher, Dryer, Electric Stove, Garage Control(s), Microwave, Range Hood, Washer, Window Coverings
Laundry Laundry Room, Main Level
Exterior
Garage Double Garage Attached, Driveway, Garage Door Opener, Garage Faces Front
Garage Spaces 2.0
Garage Description Double Garage Attached, Driveway, Garage Door Opener, Garage Faces Front
Fence Fenced
Community Features Fishing, Golf, Park, Playground, Schools Nearby
Waterfront Description Canal Access,Canal Front,Waterfront
Roof Type Asphalt Shingle
Porch Deck, Front Porch, Patio
Lot Frontage 46.82
Total Parking Spaces 4
Building
Lot Description Back Yard, Backs on to Park/Green Space, Lake, Low Maintenance Landscape, No Neighbours Behind, Landscaped
Foundation Poured Concrete
Architectural Style 2 Storey
Level or Stories Two
Structure Type Stone,Vinyl Siding,Wood Frame
Others
Restrictions None Known
Tax ID 84589367
Ownership Private
Read Less
GET MORE INFORMATION



