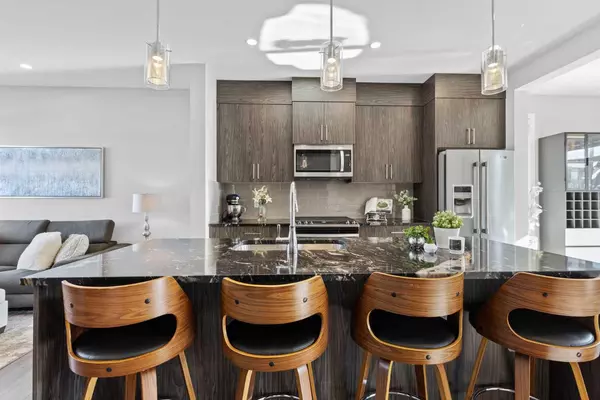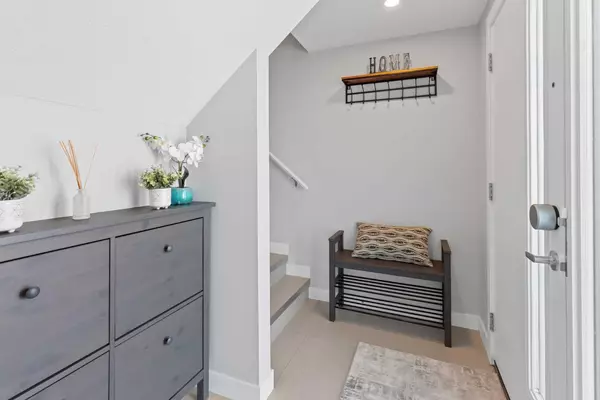For more information regarding the value of a property, please contact us for a free consultation.
2929 136 AVE NW Calgary, AB T3P1K3
Want to know what your home might be worth? Contact us for a FREE valuation!

Our team is ready to help you sell your home for the highest possible price ASAP
Key Details
Sold Price $623,000
Property Type Townhouse
Sub Type Row/Townhouse
Listing Status Sold
Purchase Type For Sale
Square Footage 1,833 sqft
Price per Sqft $339
Subdivision Sage Hill
MLS® Listing ID A2108572
Sold Date 02/26/24
Style 3 Storey
Bedrooms 3
Full Baths 2
Half Baths 1
Condo Fees $314
Originating Board Calgary
Year Built 2019
Annual Tax Amount $2,714
Tax Year 2023
Property Description
This is the BEST family townhouse I’ve EVER SEEN! Walking straight across the field you see these beautiful townhouses w/ eye-catching architecture & curb appeal. Entering your 1800+ sqft corner unit, you step inside unit 2929 where you’re greeted w/ a private entrance w/ a flex/ office room to your left - it has big corner windows & 11’ceilings. By your entrance, you have light tile flooring, a console table & a few steps up you reach a landing w/ a door onto your OVERSIZED DOUBLE ATTACHED GARAGE, which is heated, insulated, & has extra lighting incl. motion sensors & has a quiet side-mounted garage door opener that has an auto-lock feature + comes w/ an app for your phone. Back inside, you have your mudroom & steps up, you reach the heart of the home. It feels ELEGANT, WIDE & SPACIOUS here, like a detached home. Your central kitchen is open concept & the grounding piece of the home, the island has luxury granite countertops, woodgrain modern soft-close cabinets, an upgraded gas range stove, a microwave hood fan, a fridge w/ a waterline, garburator & paired w/ modern backsplash. Your living room is large, w/ corner windows, 9ft ceilings on this main floor, LVP flooring & a dining room w/ south-facing windows illuminating your entire main floor. You’ll notice that while the current dining table seats 4, you do have a storage unit w/ cabinets that are negotiable into the deal and without these, a much larger table would fit if you host larger groups. 3 extra things I’d like to show you on this floor. 1. This S-facing balcony provides another space to enjoy & has a Gas BBQ hookup 2. This awesome coffee station is custom made w/ pantry storage & shelving & 3. You have an ECOBEE smart thermostat. To finish off this floor you have a powder bathroom at the end of the hall & lots of wall space to decorate. A few steps up you reach a landing w/ a view of the open field - a great spot to pause & reset. Upstairs, you’ll find 3 beds & 2 baths - wait until you see your master bedroom! What a statement w/ these vaulted windows, a true master bedroom in size, allowing for a king bed/nightstands, a walk-in closet & your ensuite has double vanities, heated floors, granite countertops, tons of counter space & storage + a deep tub. This townhouse has been meticulously maintained & has a full blind package! Outside your primary, you’ll find an oversized linen closet, a new set of Samsung stacked washer/dryers + plenty of shelving space for all your cleaning supplies Across your laundry, you’ll find your 2nd upstairs bathroom (all w/ motion sensor lights) & 2 good-sized bedrooms for whatever you need. This townhouse was built to BuiltGreen Canada standards, w/ triple-pane windows, upgraded locks, doorbell cameras & energy-efficient upgrades. You have ZERO maintenance w/ snow removal + landscaping covered by your condo fees & A/C. With 3 playgrounds nearby, walking paths/biking trails, Sage Hill Plaza, Creekside Shopping & Beacon Hill shops & access to Calgary's major roads! VIDEO**
Location
Province AB
County Calgary
Area Cal Zone N
Zoning M-1 d60
Direction N
Rooms
Basement None
Interior
Interior Features Bookcases, Built-in Features, Chandelier, Double Vanity, Granite Counters, High Ceilings, Kitchen Island, No Animal Home, No Smoking Home, Open Floorplan, Pantry, Recessed Lighting, Smart Home, Soaking Tub, Storage, Vaulted Ceiling(s), Vinyl Windows, Walk-In Closet(s)
Heating High Efficiency, In Floor, ENERGY STAR Qualified Equipment, Forced Air, Natural Gas
Cooling Central Air
Flooring Carpet, Tile, Vinyl Plank
Appliance Central Air Conditioner, Dishwasher, Garage Control(s), Garburator, Gas Range, Microwave Hood Fan, Refrigerator, Washer/Dryer Stacked, Window Coverings
Laundry In Hall, Laundry Room, Upper Level
Exterior
Garage Double Garage Attached, Garage Door Opener, Garage Faces Rear, Heated Garage, Insulated, Oversized, Secured
Garage Spaces 1.0
Garage Description Double Garage Attached, Garage Door Opener, Garage Faces Rear, Heated Garage, Insulated, Oversized, Secured
Fence None
Community Features Clubhouse, Park, Playground, Schools Nearby, Shopping Nearby, Sidewalks, Street Lights, Walking/Bike Paths
Amenities Available Playground, Snow Removal
Roof Type Asphalt Shingle
Porch Balcony(s)
Exposure S
Total Parking Spaces 2
Building
Lot Description Backs on to Park/Green Space, Desert Front, Front Yard, Landscaped, Street Lighting
Story 3
Foundation Poured Concrete
Architectural Style 3 Storey
Level or Stories Three Or More
Structure Type Brick,Vinyl Siding,Wood Frame
Others
HOA Fee Include Amenities of HOA/Condo,Professional Management,Reserve Fund Contributions,Snow Removal
Restrictions Restrictive Covenant-Building Design/Size,Utility Right Of Way
Tax ID 83004931
Ownership Private
Pets Description Restrictions, Cats OK, Dogs OK, Yes
Read Less
GET MORE INFORMATION



