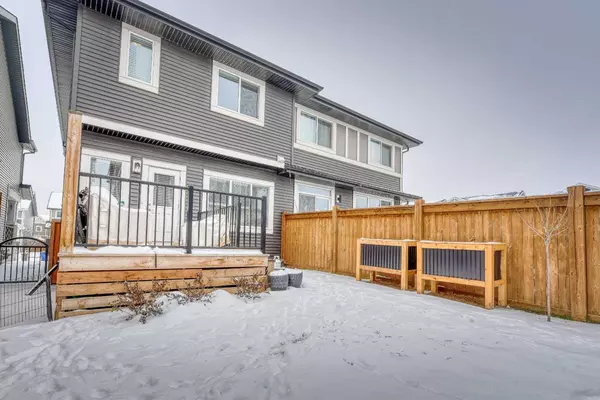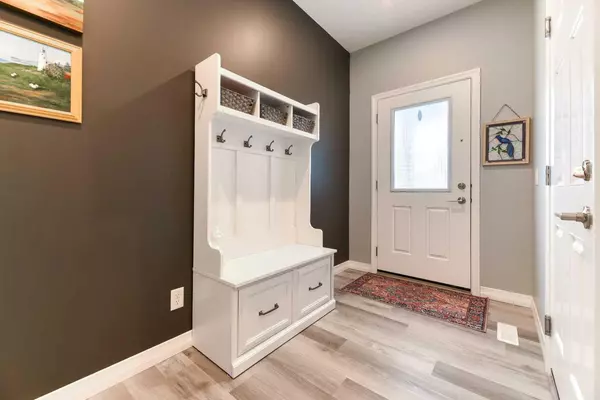For more information regarding the value of a property, please contact us for a free consultation.
44 Sunrise HTS Cochrane, AB T4C 2R9
Want to know what your home might be worth? Contact us for a FREE valuation!

Our team is ready to help you sell your home for the highest possible price ASAP
Key Details
Sold Price $535,000
Property Type Single Family Home
Sub Type Semi Detached (Half Duplex)
Listing Status Sold
Purchase Type For Sale
Square Footage 1,676 sqft
Price per Sqft $319
Subdivision Sunset Ridge
MLS® Listing ID A2105938
Sold Date 02/28/24
Style 2 Storey,Side by Side
Bedrooms 3
Full Baths 2
Half Baths 1
HOA Fees $12/ann
HOA Y/N 1
Originating Board Calgary
Year Built 2019
Annual Tax Amount $2,787
Tax Year 2023
Lot Size 2,716 Sqft
Acres 0.06
Property Description
Impressive Jayman BUILT home on a quiet street in Cochrane's Sunset Ridge! Why wait 6-9 months to build one when you can move into this amazing home that still shows like brand new! **LUXURY VINYL PLANK FLOORING **9 FT. HIGH CEILINGS **SOLAR POWER - PANEL SYSTEM** True quality with decor upgrades through out. Upgraded kitchen with a stainless steel appliance package, granite countertops, corner walk in pantry and huge island with eating bar! The Main floor has a spacious dining area and living room. Great for entertaining! The backyard is fenced and landscaped and has a deck to relax on. The upper floor has it all! The large primary bedroom has a 5 piece ensuite and a walk in closet. The upper floor also features 2 spare bedrooms, a bonus room and a upper floor laundry area! The basement is unfinished but there's space for a 4th bedroom a 4th bathroom and a recreation room. This home has many energy cost saving components besides the solar panels : Triple pane windows, High efficiency furnace, Heat Recovery Fresh Air Ventilation System, Tankless Hot Water System and Drip Humidifier. The home has an attached garage that is insulated and drywalled so it's never too cold inside. There's also a driveway to park a 2nd vehicle on your property! What a great place to call your home! Don't wait! Call your favourite realtor today and book a showing!
Location
Province AB
County Rocky View County
Zoning R-2
Direction W
Rooms
Basement Full, Unfinished
Interior
Interior Features Bathroom Rough-in, Breakfast Bar, Double Vanity, Granite Counters, High Ceilings, Kitchen Island, No Smoking Home, Pantry, Tankless Hot Water, Walk-In Closet(s)
Heating High Efficiency, Forced Air, Humidity Control, Solar
Cooling None
Flooring Carpet, Tile, Vinyl Plank
Appliance Dishwasher, Electric Oven, Microwave, Range Hood, Refrigerator, Washer/Dryer
Laundry Upper Level
Exterior
Garage Driveway, Front Drive, Single Garage Attached
Garage Spaces 1.0
Garage Description Driveway, Front Drive, Single Garage Attached
Fence Fenced
Community Features Park, Playground, Schools Nearby, Sidewalks, Street Lights
Amenities Available None
Roof Type Asphalt Shingle
Porch Deck
Lot Frontage 24.35
Parking Type Driveway, Front Drive, Single Garage Attached
Total Parking Spaces 2
Building
Lot Description Back Yard, Front Yard, Landscaped, Street Lighting, Rectangular Lot
Foundation Poured Concrete
Architectural Style 2 Storey, Side by Side
Level or Stories Two
Structure Type Brick,Vinyl Siding,Wood Frame
Others
Restrictions None Known
Tax ID 84129144
Ownership Private
Read Less
GET MORE INFORMATION



