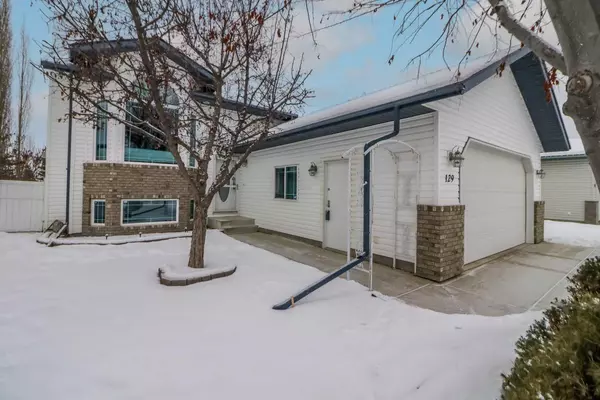For more information regarding the value of a property, please contact us for a free consultation.
129 Duval CRES Red Deer, AB T4R 2Z2
Want to know what your home might be worth? Contact us for a FREE valuation!

Our team is ready to help you sell your home for the highest possible price ASAP
Key Details
Sold Price $440,000
Property Type Single Family Home
Sub Type Detached
Listing Status Sold
Purchase Type For Sale
Square Footage 1,214 sqft
Price per Sqft $362
MLS® Listing ID A2107812
Sold Date 02/28/24
Style Bi-Level
Bedrooms 4
Full Baths 3
Originating Board Central Alberta
Year Built 2001
Annual Tax Amount $3,724
Tax Year 2023
Lot Size 5,447 Sqft
Acres 0.13
Property Description
Great family home in a lovely quiet crescent, painted bright cheerful colors located next to a small park. A second children's park is located in the centre of the crescent. The walk-out basement features a pool table including accessories, laminate floor, large wet bar (small kitchen), underfloor heating, 1 large bedroom, 3 piece bathroom, spacious laundry with storage cupboards, furnace room with a humidifier. Access is gained through gates on either side of the home or from the walk-out basement to the lovely landscaped, private back garden with a 10' x 37' concrete patio. Concrete 12'11" x 32'6" RV parking pad, lots of perennials & shade trees border the lawn area. The open main floor plan features kitchen with rich cherry stained cabinets & crown moldings, pantry & desk area. Sunken living room with a cozy gas fireplace, decorative glass panel inserts in the pony wall really opens up the entrance into the living room. Other features are large front door entrance area, plenty of room to take off shoes with a good sized entryway closet. There are gas connections for the barbecue or patio heater on both the deck off the kitchen & the patio on the ground floor. The attached double car garage has underfloor heat. The central vac system is located inside the garage with own central vacuum tools to keep your vehicle clean. Heat & water sensor system in the basement. One great family home! Possession preferred is May 15 but totally negotiable.
Location
Province AB
County Red Deer
Zoning R1
Direction E
Rooms
Basement Finished, Full
Interior
Interior Features Bar, Central Vacuum, Open Floorplan, Vaulted Ceiling(s)
Heating In Floor, Forced Air, Natural Gas
Cooling None
Flooring Carpet, Hardwood, Laminate, Linoleum
Fireplaces Number 1
Fireplaces Type Gas, Living Room, Mantle, Tile
Appliance Dishwasher, Garage Control(s), Microwave, Refrigerator, Stove(s), Washer/Dryer
Laundry In Basement
Exterior
Garage Double Garage Attached, Garage Door Opener, Heated Garage, Parking Pad
Garage Spaces 2.0
Garage Description Double Garage Attached, Garage Door Opener, Heated Garage, Parking Pad
Fence Fenced
Community Features Park, Sidewalks, Street Lights
Roof Type Asphalt
Porch Deck, Patio
Lot Frontage 43.0
Parking Type Double Garage Attached, Garage Door Opener, Heated Garage, Parking Pad
Total Parking Spaces 2
Building
Lot Description Back Yard, City Lot, Lawn, Landscaped, Street Lighting, Private
Foundation Poured Concrete
Architectural Style Bi-Level
Level or Stories Bi-Level
Structure Type Brick,Vinyl Siding
Others
Restrictions None Known
Tax ID 83311822
Ownership Private
Read Less
GET MORE INFORMATION



