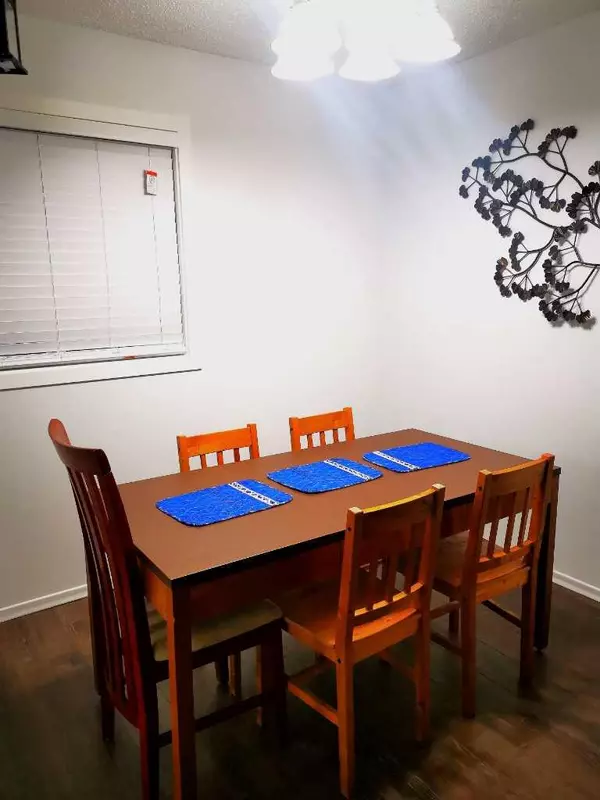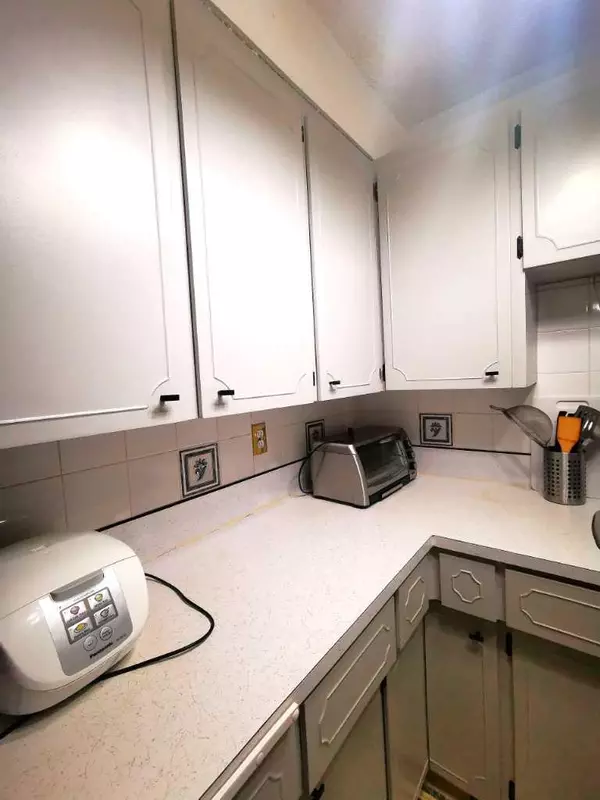For more information regarding the value of a property, please contact us for a free consultation.
406 Blackthorn RD NE #220 Calgary, AB T2K 1K5
Want to know what your home might be worth? Contact us for a FREE valuation!

Our team is ready to help you sell your home for the highest possible price ASAP
Key Details
Sold Price $326,150
Property Type Townhouse
Sub Type Row/Townhouse
Listing Status Sold
Purchase Type For Sale
Square Footage 1,025 sqft
Price per Sqft $318
Subdivision Thorncliffe
MLS® Listing ID A2106073
Sold Date 02/28/24
Style 2 Storey
Bedrooms 3
Full Baths 1
Half Baths 1
Condo Fees $387
Originating Board Calgary
Year Built 1971
Annual Tax Amount $1,271
Tax Year 2023
Property Description
The open house will be held on Sunday, February 11th from 1-3pm. Offers to be reviewed on Sunday February 11, 2024 at 7 PM, please have your offer submitted to the listing agent by 5 pm. Perfect for first time home buyers or investors, this townhouse offers 3 bedrooms and 1.5 baths in the highly sought after central community of Thorncliffe! Faux wood floors, brand new full bathroom, new windows in addition to bathroom windows. This lovely unit is located in a central and quiet location in a well-maintained community, allowing the children to play safely with ample green space surrounding it. Excellent location! Easy access to all major roads and public transportation in the city! Walking distance to all school levels, nursery, shopping centre, community centre, library and Thornhill Aquatic Centre. Designated Diefen Baker High School is one of four high schools in Calgary that can offer the full IB curriculum. The excellent tenant family have been here for 18 months and are very cooperative as they want to continue living there.
Location
Province AB
County Calgary
Area Cal Zone N
Zoning M-C1
Direction S
Rooms
Basement Full, Unfinished
Interior
Interior Features No Animal Home, No Smoking Home, Vinyl Windows
Heating Forced Air
Cooling None
Flooring Carpet, Laminate
Appliance Dryer, Electric Range, Range Hood, Refrigerator
Laundry In Basement
Exterior
Garage Stall
Garage Description Stall
Fence Fenced
Community Features Park, Playground, Pool, Schools Nearby, Shopping Nearby, Sidewalks, Street Lights, Tennis Court(s), Walking/Bike Paths
Utilities Available Cable Connected, Electricity Connected, Natural Gas Connected, Garbage Collection, Phone Connected, Sewer Connected, Water Connected
Amenities Available Day Care, Fitness Center, Indoor Pool, Park, Picnic Area, Playground
Roof Type Asphalt Shingle
Porch None
Exposure N,S
Total Parking Spaces 1
Building
Lot Description City Lot
Foundation Poured Concrete
Sewer Public Sewer
Water Public
Architectural Style 2 Storey
Level or Stories Two
Structure Type Cement Fiber Board,Concrete,Stucco,Wood Frame
Others
HOA Fee Include Common Area Maintenance,Heat,Insurance,Maintenance Grounds,Professional Management,Reserve Fund Contributions,Snow Removal,Trash
Restrictions None Known,Pet Restrictions or Board approval Required
Tax ID 82711620
Ownership Private
Pets Description Yes
Read Less
GET MORE INFORMATION



