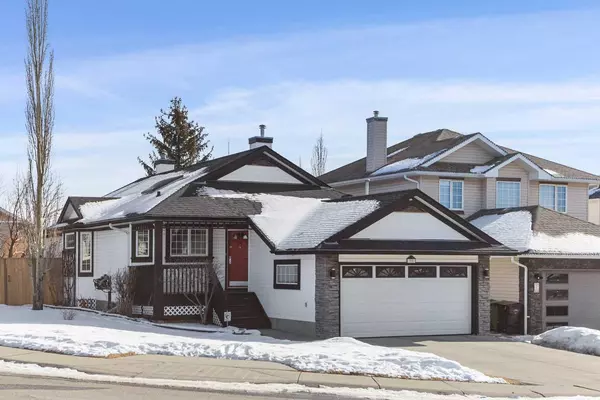For more information regarding the value of a property, please contact us for a free consultation.
95 Rocky Ridge DR Calgary, AB T3G 4E6
Want to know what your home might be worth? Contact us for a FREE valuation!

Our team is ready to help you sell your home for the highest possible price ASAP
Key Details
Sold Price $695,000
Property Type Single Family Home
Sub Type Detached
Listing Status Sold
Purchase Type For Sale
Square Footage 1,401 sqft
Price per Sqft $496
Subdivision Rocky Ridge
MLS® Listing ID A2108522
Sold Date 02/29/24
Style Bungalow
Bedrooms 3
Full Baths 2
Half Baths 1
HOA Fees $21/ann
HOA Y/N 1
Originating Board Calgary
Year Built 1995
Annual Tax Amount $3,801
Tax Year 2023
Lot Size 5,274 Sqft
Acres 0.12
Property Description
OPEN HOUSE CANCELLED This beautiful family home is located in the fabulous northwest community of Rocky Ridge. It offers more than 2,500 square feet of developed space, starting with the bright, open main floor, with its vaulted (11-foot) ceilings, spacious primary bedroom and super-sunny en suite bathroom. The main floor has a skylight in the kitchen and another in the primary bedroom ensuite. The main floor comes with a den that can easily be used as a fourth-bedroom. Among the more than $33,000 in upgrades completed by the current owners since 2021 include a stainless steel refrigerator and dishwasher. They have also removed the Poly B pipes and added gutter guards. As and added convenience you will find the washer and dryer on the main floor. The basement is a perfect kids hang out - big enough for a huge gaming couch and also large enough to fit a pool table, ping pong table or card table or collection area for all of their toys. Both basement bedrooms come with walk-in closets. The private backyard (with its tall wooden fence) has a composite deck, plenty of grass for a play area and raised planters for gardeners. This home's garage is drywalled and heated and has a heat strip to prevent the garage door from freezing shut. It is within minutes from the shopping, the YMCA, LRT station at Tuscany and offers quick access to Crowchild and Stoney trails.
Location
Province AB
County Calgary
Area Cal Zone Nw
Zoning R-C1
Direction NW
Rooms
Basement Finished, Full
Interior
Interior Features Bookcases, Skylight(s), Vaulted Ceiling(s)
Heating Forced Air
Cooling Central Air
Flooring Carpet, Ceramic Tile, Hardwood
Fireplaces Number 1
Fireplaces Type Gas
Appliance Dishwasher, Dryer, Electric Stove, Garage Control(s), Range Hood, Refrigerator, Washer, Water Softener, Window Coverings
Laundry Main Level
Exterior
Garage Double Garage Attached
Garage Spaces 2.0
Garage Description Double Garage Attached
Fence Fenced
Community Features Clubhouse, Park, Playground, Schools Nearby, Shopping Nearby
Amenities Available Clubhouse
Roof Type Asphalt Shingle
Porch Deck, Front Porch
Lot Frontage 48.0
Total Parking Spaces 4
Building
Lot Description Corner Lot, Landscaped
Foundation Poured Concrete
Architectural Style Bungalow
Level or Stories One
Structure Type Stone,Vinyl Siding,Wood Frame
Others
Restrictions None Known
Tax ID 82990129
Ownership Private
Read Less
GET MORE INFORMATION



