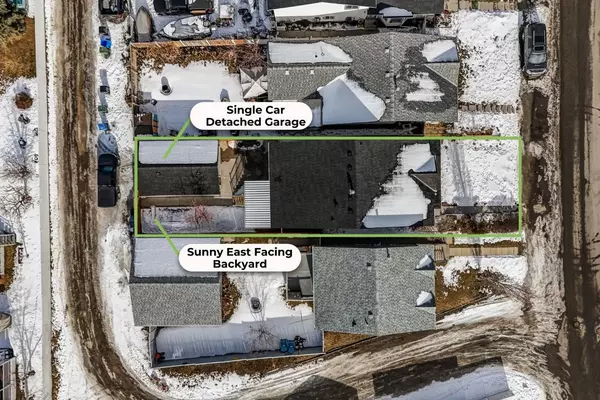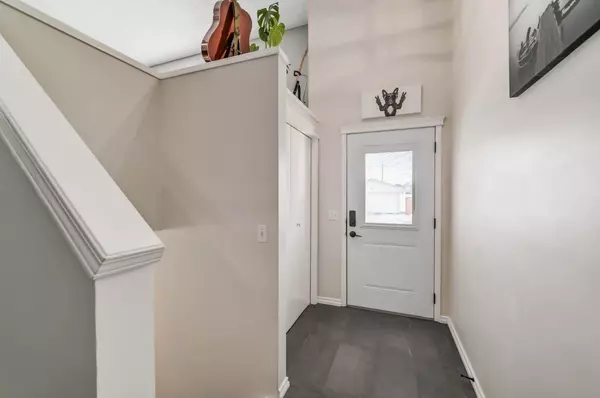For more information regarding the value of a property, please contact us for a free consultation.
11 Rivercrest CIR SE Calgary, AB T2C 4G3
Want to know what your home might be worth? Contact us for a FREE valuation!

Our team is ready to help you sell your home for the highest possible price ASAP
Key Details
Sold Price $545,000
Property Type Single Family Home
Sub Type Detached
Listing Status Sold
Purchase Type For Sale
Square Footage 1,004 sqft
Price per Sqft $542
Subdivision Riverbend
MLS® Listing ID A2109437
Sold Date 02/29/24
Style Bi-Level
Bedrooms 4
Full Baths 2
Originating Board Calgary
Year Built 1992
Annual Tax Amount $2,862
Tax Year 2023
Lot Size 3,466 Sqft
Acres 0.08
Property Description
Discover your dream home in the sought-after community of Riverbend! This move-in ready Bi-Level gem welcomes you with an east-facing backyard, ensuring sunny mornings in the spacious outdoors. With a single car detached garage and 1800 square feet of living space, this home is designed to cater to all your needs. As you step inside, you're greeted by an open tiled foyer that seamlessly transitions into an open-concept layout, crowned with vaulted ceilings on the main floor. The heart of this home is its well-appointed kitchen, which flows into a spacious dining area, perfect for gatherings. The living room, bathed in natural light, invites relaxation with its gas fireplace, creating a warm and inviting atmosphere. Convenience is key, with a generous laundry room and a 4-piece bathroom located on the main level. Additionally, two bedrooms offer restful retreats, one of which opens to a sunroom with backyard access - your private gateway to tranquil outdoor living. The lower level doesn't disappoint, featuring large windows that illuminate a spacious entertainment/rec room. Two additional bedrooms and a 3-piece bathroom provide ample space for family and guests, while under-stair storage and a mechanical room ensure you'll never lack for storage space. The backyard is a blank canvas for your outdoor aspirations, with alley access and potential for additional trailer parking. Winter months are a breeze with the convenience of a single car garage, and the stone patio is your summer haven for BBQs and outdoor entertainment. Living in Riverbend means enjoying easy access to a wealth of amenities, including shopping, schools, Carburn Park, Fish Creek Park, and numerous walking and bike paths. Don't miss the opportunity to make this house your home. Book your showing today and step into the life you've been dreaming of!
Location
Province AB
County Calgary
Area Cal Zone Se
Zoning R-C2
Direction E
Rooms
Basement Finished, Full
Interior
Interior Features Central Vacuum
Heating Forced Air, Natural Gas
Cooling None
Flooring Tile, Vinyl Plank
Fireplaces Number 1
Fireplaces Type Gas
Appliance Dishwasher, Dryer, Electric Stove, Range Hood, Refrigerator, Washer
Laundry Main Level
Exterior
Garage Single Garage Detached
Garage Spaces 1.0
Garage Description Single Garage Detached
Fence Fenced
Community Features Park, Playground, Schools Nearby, Shopping Nearby, Sidewalks, Street Lights, Walking/Bike Paths
Roof Type Asphalt Shingle
Porch Patio
Lot Frontage 30.19
Parking Type Single Garage Detached
Total Parking Spaces 1
Building
Lot Description Back Lane, Back Yard, Rectangular Lot
Foundation Poured Concrete
Architectural Style Bi-Level
Level or Stories Bi-Level
Structure Type Vinyl Siding,Wood Frame
Others
Restrictions Restrictive Covenant,Utility Right Of Way
Tax ID 83111574
Ownership Private
Read Less
GET MORE INFORMATION



