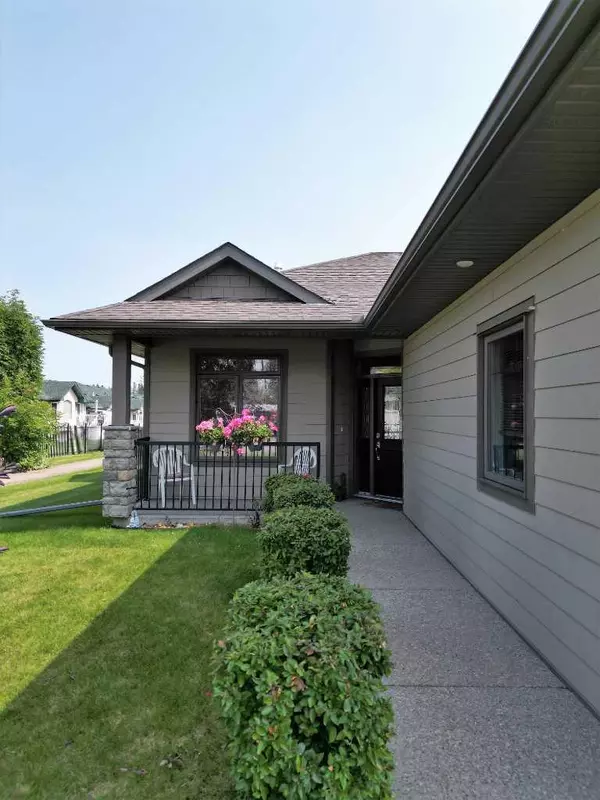For more information regarding the value of a property, please contact us for a free consultation.
821 49 ST Edson, AB T7E 0A9
Want to know what your home might be worth? Contact us for a FREE valuation!

Our team is ready to help you sell your home for the highest possible price ASAP
Key Details
Sold Price $495,000
Property Type Single Family Home
Sub Type Semi Detached (Half Duplex)
Listing Status Sold
Purchase Type For Sale
Square Footage 1,377 sqft
Price per Sqft $359
Subdivision Edson
MLS® Listing ID A2074333
Sold Date 03/01/24
Style Bungalow,Side by Side
Bedrooms 3
Full Baths 3
Condo Fees $350
Originating Board Alberta West Realtors Association
Year Built 2010
Annual Tax Amount $4,350
Tax Year 2023
Lot Size 5,507 Sqft
Acres 0.13
Property Description
This sophisticated adult living condominium is situated in a convenient location near parks, shopping, and the medical center. The unit offers a well-designed floor plan with all necessary amenities conveniently located on the main floor. The spacious layout is perfect for individuals with limited mobility. The kitchen is a standout feature, boasting ample dark maple cabinets, granite countertops, and under cabinet lighting. The open concept living room and dining room showcase gleaming hardwood floors and a cozy gas fireplace, creating a welcoming and warm atmosphere. The expansive primary suite features plush carpets, a generous walk-in closet, and a stunning ensuite with a luxurious soaker tub. The finished basement includes a large guest bedroom, a recreation room, and a three-piece bathroom. This energy-efficient home is equipped with triple pane windows, an ICF basement, and a high-efficiency furnace and HWT. It is an ideal choice for snowbirds or those seeking a simplified lifestyle.
Location
Province AB
County Yellowhead County
Zoning 4
Direction W
Rooms
Basement Finished, Full
Interior
Interior Features Breakfast Bar, Ceiling Fan(s), Granite Counters, Jetted Tub, Kitchen Island, Open Floorplan, Storage, Walk-In Closet(s)
Heating Forced Air, Natural Gas
Cooling None
Flooring Carpet, Ceramic Tile, Hardwood
Fireplaces Number 1
Fireplaces Type Gas
Appliance Dishwasher, Dryer, Refrigerator, Stove(s), Washer
Laundry Main Level
Exterior
Garage Double Garage Attached
Garage Spaces 2.0
Garage Description Double Garage Attached
Fence None
Community Features Park, Pool
Amenities Available Park
Roof Type Asphalt Shingle
Porch Deck
Parking Type Double Garage Attached
Exposure W
Total Parking Spaces 4
Building
Lot Description Backs on to Park/Green Space
Foundation ICF Block
Architectural Style Bungalow, Side by Side
Level or Stories One
Structure Type Wood Frame
Others
HOA Fee Include Common Area Maintenance,Insurance
Restrictions Adult Living
Tax ID 83601550
Ownership Private
Pets Description Restrictions
Read Less
GET MORE INFORMATION



