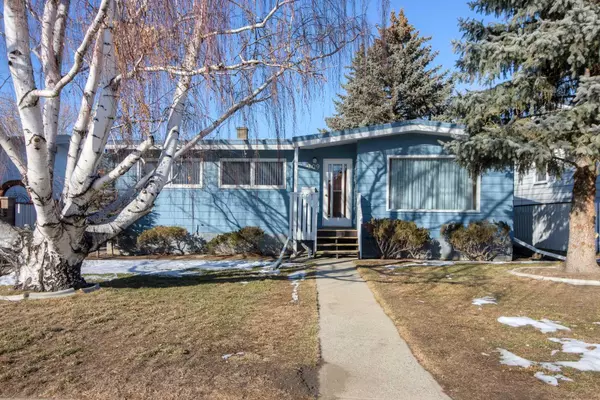For more information regarding the value of a property, please contact us for a free consultation.
909 11 AVE S Lethbridge, AB T1K 0H9
Want to know what your home might be worth? Contact us for a FREE valuation!

Our team is ready to help you sell your home for the highest possible price ASAP
Key Details
Sold Price $309,900
Property Type Single Family Home
Sub Type Detached
Listing Status Sold
Purchase Type For Sale
Square Footage 1,048 sqft
Price per Sqft $295
Subdivision Fleetwood
MLS® Listing ID A2108156
Sold Date 03/02/24
Style Bungalow
Bedrooms 4
Full Baths 1
Originating Board Lethbridge and District
Year Built 1959
Annual Tax Amount $3,081
Tax Year 2023
Lot Size 6,600 Sqft
Acres 0.15
Property Description
Check out this 3 + 1 bedroom Bungalow located in a really cool neighborhood. You can virtually walk across the street and cross Scenic Drive S and visit the Lethbridge Country Golf Club for lunch ! This house has great bones that includes original features from 1959, such as 3/4" oak hardwood floors throughout the main floor bedrooms and living room, that are screaming to be exposed. This is the perfect home to build some equity doing a few home improvements yourself. The List Price includes a brand new torch down roof that has been contracted to be done within the next 2 weeks with warranty going to the new buyers! The yard is spacious with gorgeous trees and who wouldn't love a 24 x 26 finished garage with secure parking behind The floorplan is perfect with a rear facing kitchen so you can observe the backyard from the over the sink kitchen window while the kids or pets play outside. . The living room was very stylish in it's day and now awaits the next generation of décor changes. This is one of those homes that is worth investing as it has great possibilities. Perhaps open up the kitchen to the living room, or make an ensuite with one of the bedrooms, or the layout can work to add a future basement suite if that is in the plans. The basement has a fun, retro family room that is in pretty good shape !! Another bedroom and workshop along with the laundry room area with extra storage makes up the basement. Located close to schools , easy access to arterial streets, this home may deserve your attention if you love this era of construction!!
Location
Province AB
County Lethbridge
Zoning R-L
Direction S
Rooms
Basement Full, Partially Finished
Interior
Interior Features Bookcases, Ceiling Fan(s), Natural Woodwork, Sump Pump(s)
Heating Forced Air, Natural Gas
Cooling None
Flooring Carpet, Hardwood, Linoleum
Fireplaces Number 1
Fireplaces Type Decorative, Living Room, Mantle, None, Raised Hearth
Appliance Built-In Oven, Built-In Range, Dishwasher, Garage Control(s), Gas Water Heater, Refrigerator
Laundry In Basement
Exterior
Garage Alley Access, Double Garage Detached, Garage Door Opener, Garage Faces Rear, Insulated, RV Access/Parking
Garage Spaces 2.0
Garage Description Alley Access, Double Garage Detached, Garage Door Opener, Garage Faces Rear, Insulated, RV Access/Parking
Fence Cross Fenced
Community Features Park, Playground, Schools Nearby, Shopping Nearby, Sidewalks, Street Lights
Roof Type Tar/Gravel
Porch Deck, Patio
Lot Frontage 55.0
Parking Type Alley Access, Double Garage Detached, Garage Door Opener, Garage Faces Rear, Insulated, RV Access/Parking
Total Parking Spaces 4
Building
Lot Description Back Lane, Back Yard, City Lot, Front Yard, Lawn, Interior Lot, Landscaped, Rectangular Lot
Foundation Poured Concrete
Architectural Style Bungalow
Level or Stories One
Structure Type Wood Frame,Wood Siding
Others
Restrictions None Known
Tax ID 83382913
Ownership Private
Read Less
GET MORE INFORMATION



