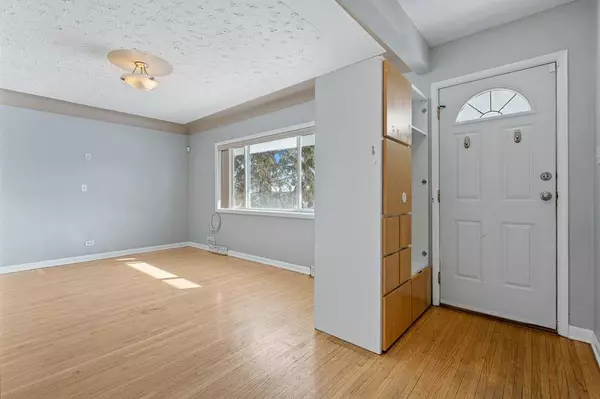For more information regarding the value of a property, please contact us for a free consultation.
1231 Bantry ST NE Calgary, AB T2E 5E6
Want to know what your home might be worth? Contact us for a FREE valuation!

Our team is ready to help you sell your home for the highest possible price ASAP
Key Details
Sold Price $658,000
Property Type Single Family Home
Sub Type Detached
Listing Status Sold
Purchase Type For Sale
Square Footage 1,053 sqft
Price per Sqft $624
Subdivision Renfrew
MLS® Listing ID A2110800
Sold Date 03/04/24
Style Bungalow
Bedrooms 5
Full Baths 2
Originating Board Calgary
Year Built 1955
Annual Tax Amount $2,868
Tax Year 2023
Lot Size 3,476 Sqft
Acres 0.08
Property Description
Welcome to this wonderful inner-city property. This raised bungalow as been very well maintained and retains some of its original character details. From custom arches to a wall phone niche to hardwood flooring, cove molding and vintage ceiling details in the living room, there is charm galore. The kitchen and bathroom upstairs have been updated and all of the windows were replaced. There is also the modern convenience of laundry in each unit. The upper floor features a bright living room, eat in kitchen, 3 bedrooms and a 4-piece bath. The lower legal suite is as bright as upstairs with large windows throughout. The large living room and kitchen provide great space and the unit is completed with 2 bedrooms, a 4-piece bath, and a laundry room. This property has a large, fenced yard and there is ample unrestricted street parking. This property features a brand-new roof, and one of the 2 hot water tanks was replaced in 2022. Easy to rent, the downstairs tenants are in a lease until July 31, 2024, upper unit is vacant.
Location
Province AB
County Calgary
Area Cal Zone Cc
Zoning R-C2
Direction S
Rooms
Basement Finished, Full, Suite
Interior
Interior Features Storage
Heating Forced Air, Natural Gas
Cooling None
Flooring Cork, Hardwood, Tile, Vinyl
Appliance Dishwasher, Dryer, Electric Stove, Range Hood, Refrigerator, Washer
Laundry In Basement, Laundry Room, Main Level
Exterior
Garage None
Garage Description None
Fence Fenced
Community Features Park, Playground, Sidewalks, Street Lights
Roof Type Asphalt Shingle
Porch Balcony(s), Patio
Lot Frontage 106.86
Parking Type None
Building
Lot Description Level
Foundation Poured Concrete
Architectural Style Bungalow
Level or Stories One
Structure Type Stucco,Vinyl Siding,Wood Frame
Others
Restrictions Restrictive Covenant
Tax ID 83019401
Ownership Private
Read Less
GET MORE INFORMATION



