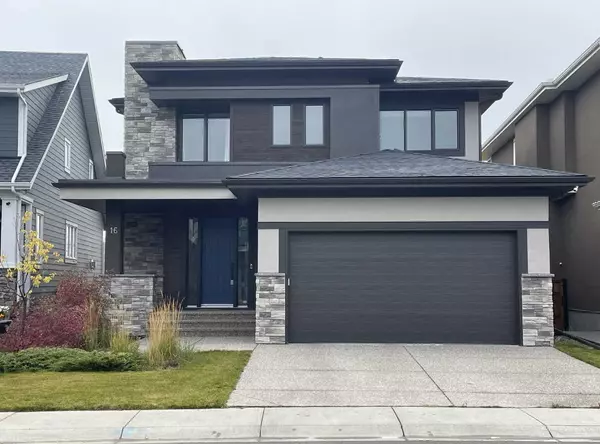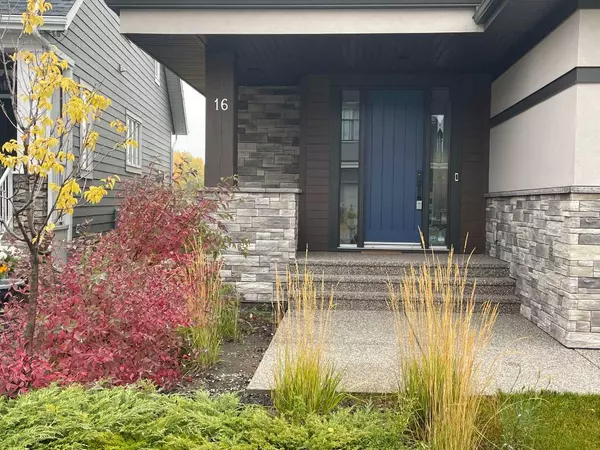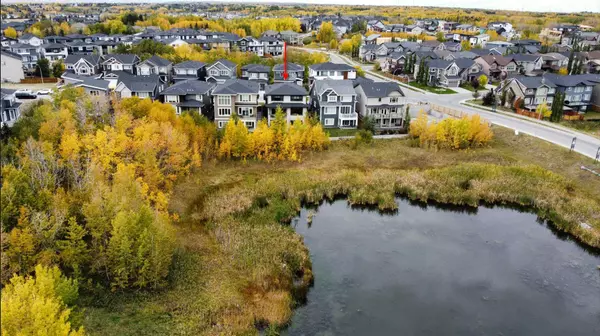For more information regarding the value of a property, please contact us for a free consultation.
16 Rock Lake HTS NW Calgary, AB T3G 0G1
Want to know what your home might be worth? Contact us for a FREE valuation!

Our team is ready to help you sell your home for the highest possible price ASAP
Key Details
Sold Price $1,205,000
Property Type Single Family Home
Sub Type Detached
Listing Status Sold
Purchase Type For Sale
Square Footage 2,646 sqft
Price per Sqft $455
Subdivision Rocky Ridge
MLS® Listing ID A2104714
Sold Date 03/04/24
Style 2 Storey
Bedrooms 4
Full Baths 3
Half Baths 1
Originating Board Calgary
Year Built 2016
Annual Tax Amount $7,755
Tax Year 2023
Lot Size 4,574 Sqft
Acres 0.11
Property Description
A true hidden gem in the exclusive enclave of Five Lakes at Rock Lake Estates, in this contemporary former show home designed by LUPI Luxury Homes. Backing onto the wooded and picturesque lake, this epitome of refined living enjoys 4 bedrooms + bonus room, heated double garage, designer kitchen with top-of-the-line stainless steel appliances. Large upgraded cabinets European glides soft closed dovetail drawers (extensive drawers), The main floor also has a large office, and a garage entryway with custom built-in storage.
The other exceptional key feature includes:
- 9’1 floor height throughout;
- Modern exterior design with premium elevation;
- Solid timber front post installed with crane, Verandah stone wall;
- Exposed aggregate driveway and walkout patio;
- Smooth acrylic finish for exterior;
- Upgraded shingle roof;
- Upgraded Stained cedar siding;
- 8 ft upgraded doors throughout main and second floor;
- Lux Lynx Hybrid Dual insulated Loe2 windows much better than Jel wen/ Gienow type windows;
- Two fireplaces, one for main floor, and one for basement;
- Premium ceiling speakers wired throughout the house;
- Prewired home theater in-wall connectors for main and basement;
- Security system and Air condition;
- Extensive railings, Glass railing deck;
- Heated floor in master and basement bathrooms;
- Upgraded cabinet and door handles hardware throughout;
- Upgraded countertops throughout;
- Basement wet bar with wine fridge and fireplace;
- Upstairs laundry with cabinets and sink;
- Upgraded Kohler fixtures throughout (widespread faucets);
- Landscaped, sprinkler system;
This home is near Rocky Ridge LRT, the Rocky Ridge YMCA, Renert School, Royal Vista Commercial (grocery stores, restaurants, bars, banking and more!), Crowfoot Shopping Center, Parks, Pathways, Schools and Green Space. This home is a must show for its incredible craftsmanship, modern design and location!
Location
Province AB
County Calgary
Area Cal Zone Nw
Zoning DC
Direction NW
Rooms
Basement Finished, Full, Walk-Out To Grade
Interior
Interior Features Built-in Features, Double Vanity, Granite Counters, High Ceilings, Kitchen Island, No Animal Home, No Smoking Home, Open Floorplan, Pantry, Vinyl Windows, Walk-In Closet(s), Wet Bar, Wired for Sound
Heating Forced Air
Cooling Central Air
Flooring Carpet, Ceramic Tile, Hardwood
Fireplaces Number 2
Fireplaces Type Gas
Appliance Central Air Conditioner, Dishwasher, Garage Control(s), Gas Stove, Range Hood, Refrigerator, Washer/Dryer, Window Coverings
Laundry Sink, Upper Level
Exterior
Garage Aggregate, Double Garage Attached, Heated Garage, Insulated
Garage Spaces 1.0
Garage Description Aggregate, Double Garage Attached, Heated Garage, Insulated
Fence Fenced
Community Features Lake, Park, Playground
Roof Type Asphalt Shingle
Porch Balcony(s)
Lot Frontage 40.45
Exposure W
Total Parking Spaces 2
Building
Lot Description Back Yard, Creek/River/Stream/Pond, Low Maintenance Landscape, Landscaped, Underground Sprinklers, Rectangular Lot
Foundation Poured Concrete
Architectural Style 2 Storey
Level or Stories Two
Structure Type Stone,Stucco,Wood Frame
Others
Restrictions Utility Right Of Way
Tax ID 83009085
Ownership Registered Interest
Read Less
GET MORE INFORMATION



