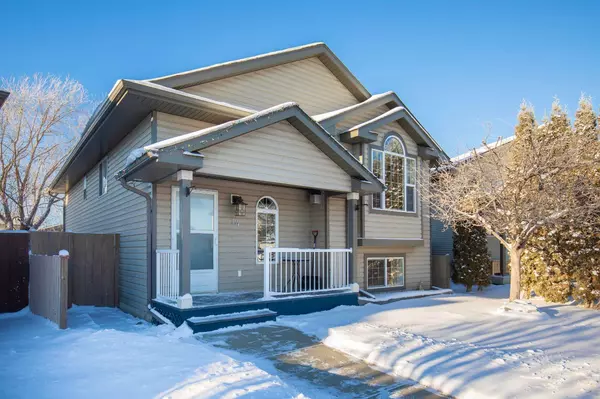For more information regarding the value of a property, please contact us for a free consultation.
14 Ing Close Red Deer, AB T4R 3H2
Want to know what your home might be worth? Contact us for a FREE valuation!

Our team is ready to help you sell your home for the highest possible price ASAP
Key Details
Sold Price $380,000
Property Type Single Family Home
Sub Type Detached
Listing Status Sold
Purchase Type For Sale
Square Footage 1,056 sqft
Price per Sqft $359
Subdivision Inglewood
MLS® Listing ID A2101896
Sold Date 03/05/24
Style Bi-Level
Bedrooms 3
Full Baths 2
Originating Board Central Alberta
Year Built 2004
Annual Tax Amount $3,508
Tax Year 2023
Lot Size 4,898 Sqft
Acres 0.11
Property Description
This single home, located in the desirable Inglewood area on the southside of Red Deer, offers a comfortable and inviting living space. With a total area of 1056.58 square feet, this residence provides ample room for a growing family or individuals seeking a cozy home.
The property features a 24x24 double garage, ensuring convenience and storage space for vehicles and belongings. The walk-out basement adds a unique touch to this home, providing easy access to the outdoor area.
Upon entering the home, you'll be welcomed by a good-sized foyer that sets the tone for the rest of the residence. The main floor features a bright and inviting living room, filled with natural light. The kitchen boasts plenty of cupboards and offers a generous amount of space. It is adorned with quartz countertops and an island with a quartz top, adding elegance and functionality to the space. A good-sized pantry further enhances the storage capabilities of the kitchen.
This home features two bathrooms and three bedrooms, providing ample living space for its occupants. A covered front porch and a covered deck add charm and versatility to the outdoor areas, allowing for relaxation and entertainment in any weather.
The basement offers a spacious living area, perfect for a variety of purposes. Additionally, there is one more potential room that can be easily converted into a fourth bedroom if desired. The presence of a fireplace on the main floor adds warmth and ambiance to the living space, while the in-floor heating in the basement ensures comfort during colder months.
Located in a quiet close, this home offers peace and tranquility. The low-maintenance yard is beautifully designed with sandstone blocks laid in the backyard, adding an attractive and durable touch to the outdoor space.
Overall, this single home offers a combination of practicality, style, and comfort, making it an ideal choice for those seeking a cozy residence in a desirable neighborhood of Red Deer.
Location
Province AB
County Red Deer
Zoning R1N
Direction E
Rooms
Basement Finished, Full
Interior
Interior Features Breakfast Bar, Ceiling Fan(s), Kitchen Island, Quartz Counters
Heating Forced Air
Cooling None
Flooring Carpet, Linoleum, Vinyl
Fireplaces Number 1
Fireplaces Type Gas
Appliance Electric Stove, Garage Control(s), Microwave, Refrigerator, Washer/Dryer
Laundry In Basement
Exterior
Garage Double Garage Detached
Garage Spaces 2.0
Garage Description Double Garage Detached
Fence Fenced
Community Features Park, Playground, Schools Nearby, Shopping Nearby
Roof Type Asphalt Shingle
Porch Deck, Front Porch, Other, See Remarks
Lot Frontage 20.01
Parking Type Double Garage Detached
Total Parking Spaces 2
Building
Lot Description Back Yard, Standard Shaped Lot
Foundation Poured Concrete
Architectural Style Bi-Level
Level or Stories Bi-Level
Structure Type Concrete,Silent Floor Joists,Vinyl Siding,Wood Frame
Others
Restrictions None Known,Utility Right Of Way
Tax ID 83330408
Ownership Private
Read Less
GET MORE INFORMATION



