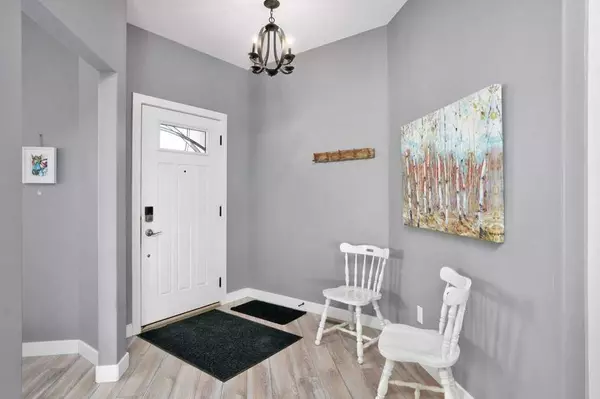For more information regarding the value of a property, please contact us for a free consultation.
1 Bardwell WAY Sylvan Lake, AB T4S 0J9
Want to know what your home might be worth? Contact us for a FREE valuation!

Our team is ready to help you sell your home for the highest possible price ASAP
Key Details
Sold Price $545,000
Property Type Single Family Home
Sub Type Detached
Listing Status Sold
Purchase Type For Sale
Square Footage 1,355 sqft
Price per Sqft $402
Subdivision Beacon Hill
MLS® Listing ID A2110862
Sold Date 03/06/24
Style Bungalow
Bedrooms 3
Full Baths 2
Half Baths 1
Originating Board Central Alberta
Year Built 2015
Annual Tax Amount $4,615
Tax Year 2023
Lot Size 7,175 Sqft
Acres 0.16
Property Description
Executive style fully developed bungalow home with a heated triple attached garage located in the Beacon Hill subdivision of Sylvan Lake, AB. This custom built home has many builder upgrades included. Gourmet chef style kitchen with granite counter tops, granite double sink with motion detected faucet, integrated spice rack, Beachwood kitchen cabinets with soft close doors & drawers. Open concept kitchen, dining and living room area. The master bedroom has a large ensuite with double sinks, custom tiled stand up shower with a glass bi-directional door. The flex room at the front of the home can be used as a fourth bedroom or an office. Main floor laundry/boot room has plenty of space for hanging jackets and storage. The washer/dryer with counter top has a built in catch pan and integrated drain. The heated triple garage can be accessed from inside the home through the laundry room or from the backyard. There's hot/cold running water in the garage and a floor drain. 9 foot ceilings on the main level and in the basement. Some door ways are wide enough to accommodate wheel chair access if necessary. The fully developed basement is in floor heated and has 2 large bedrooms, 4pce bathroom and a large family room. The large sunshine windows in the basement help bring in the natural light. Wet bar in the basement is roughed in. Eco shield windows through out the home. Office grade Freedom rail shelving system in several rooms. R50 insulation in the attic. Covered front and rear decks with natural gas connection for the BBQ at the back deck. Bathroom fans are on a timer. Fully fenced rear yard backs onto a green space with a dry pond that is used as an ice rink during the winter months. This home is located near schools and a golf course. Easy access to Hwy 11.
Location
Province AB
County Red Deer County
Zoning R1A
Direction S
Rooms
Basement Finished, Full
Interior
Interior Features Closet Organizers, Granite Counters, Kitchen Island, Storage, Vinyl Windows, Walk-In Closet(s)
Heating Forced Air, Natural Gas
Cooling None
Flooring Carpet, Laminate, Tile
Appliance Dishwasher, Dryer, Electric Stove, Microwave, Refrigerator, Washer
Laundry Main Level
Exterior
Garage Triple Garage Attached
Garage Spaces 3.0
Garage Description Triple Garage Attached
Fence Fenced
Community Features Fishing, Golf, Lake, Park, Playground, Pool, Schools Nearby, Shopping Nearby, Sidewalks, Street Lights, Tennis Court(s), Walking/Bike Paths
Roof Type Asphalt Shingle
Porch Deck
Lot Frontage 84.0
Parking Type Triple Garage Attached
Total Parking Spaces 6
Building
Lot Description Back Yard, Corner Lot, Irregular Lot, Landscaped
Foundation Poured Concrete
Architectural Style Bungalow
Level or Stories One
Structure Type Vinyl Siding,Wood Frame
Others
Restrictions None Known
Tax ID 84875442
Ownership Private
Read Less
GET MORE INFORMATION



