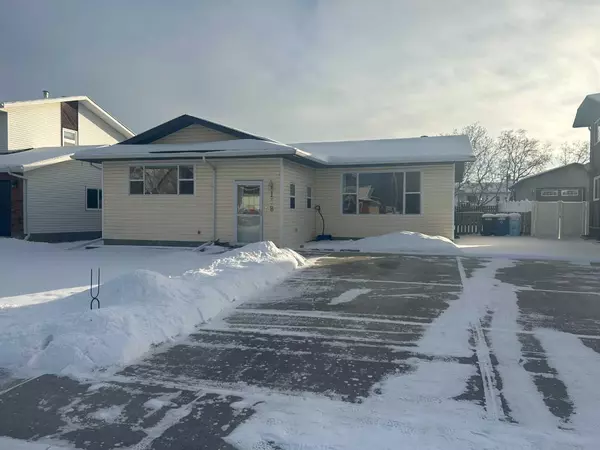For more information regarding the value of a property, please contact us for a free consultation.
158 Cardinal DR Fort Mcmurray, AB T9K 1H5
Want to know what your home might be worth? Contact us for a FREE valuation!

Our team is ready to help you sell your home for the highest possible price ASAP
Key Details
Sold Price $325,000
Property Type Single Family Home
Sub Type Detached
Listing Status Sold
Purchase Type For Sale
Square Footage 1,204 sqft
Price per Sqft $269
Subdivision Thickwood
MLS® Listing ID A2063213
Sold Date 03/08/24
Style Bungalow
Bedrooms 4
Full Baths 2
Half Baths 1
Originating Board Fort McMurray
Year Built 1980
Annual Tax Amount $1,712
Tax Year 2023
Lot Size 6,814 Sqft
Acres 0.16
Property Description
Nestled in the heart of Thickwood, this quintessential 4-bedroom, 2.5-bathroom bungalow at 158 Cardinal Drive presents an incredible opportunity for families & individuals looking to experience the perfect blend of comfort and convenience. With its prime location, near the Birchwood Trails for biking, hiking, snowshoeing, sledding and making memories with family. With the spacious layout, this home is a true gem that offers an exceptional living experience.
Upon your arrival you will notice the boisterous and lush frontage paired with an oversized driveway that offers ample parking for the whole family and even an RV! Enter through an oversized porch that offers plenty of natural light and space.
Step up into an expansive living space adorned with natural light, creating a warm atmosphere for gatherings and relaxation. The well-appointed kitchen boasts ample cabinet space, a pantry and a convenient island that serves as a hub for culinary creativity and socializing. Gaze out of your kitchen sink window at the mature and massive backyard equipped with 2 sheds. Located in the dining room, you will find a set of french doors leading you to the aforementioned backyard and expansive back deck, equipped with a gas BBQ hook-up, perfect for summer barbecues, gardening, and creating lasting memories with loved ones. Also located on this floor are 3 bedrooms and 2 bathrooms which include the primary bedroom equipped with an ensuite providing a tranquil retreat at the end of the day.
This remarkable home not only offers a charming living space but also boasts a beautifully finished basement designed for relaxation and entertainment. The finished basement features a spacious recreation room that provides ample space for hosting movie nights, game days, or even creating a cozy home theatre. A well-appointed bedroom in the basement offers a comfortable retreat for guests, providing them with their own space and privacy. The basement includes a conveniently located bathroom, ensuring that guests or family members have easy access to facilities without having to go upstairs. Stay active and healthy in the comfort of your own home with the dedicated gym space in the basement. This is the perfect place to set up your exercise equipment and work on your fitness goals. Whether you're looking for a peaceful retreat, a playroom for the kids, or a space to entertain friends, the finished basement offers endless possibilities to suit your lifestyle.
This well-maintained home is ready for you to move in and make it your own. Impeccably cared for, it offers a seamless transition into your new lifestyle. Don't miss the chance to make 158 Cardinal Drive your new address. Contact us today to schedule a showing and experience the charm and comfort this home has to offer firsthand. This is more than just a house; it's a place where memories are made and cherished for years to come.
Title insurance in lieu of RPR. PWF Certificate 2023 with 5-year transferable warranty.
Location
Province AB
County Wood Buffalo
Area Fm Northwest
Zoning R1
Direction NW
Rooms
Basement Finished, Full
Interior
Interior Features Kitchen Island
Heating Forced Air, Natural Gas
Cooling None
Flooring Carpet, Hardwood, Vinyl
Appliance Dishwasher, Dryer, Electric Stove, Freezer, Microwave, Refrigerator, Washer, Window Coverings
Laundry In Basement
Exterior
Garage Additional Parking, Concrete Driveway, Front Drive, Oversized, Parking Pad, RV Access/Parking, See Remarks
Garage Description Additional Parking, Concrete Driveway, Front Drive, Oversized, Parking Pad, RV Access/Parking, See Remarks
Fence Fenced
Community Features Golf, Other, Park, Playground, Schools Nearby, Shopping Nearby, Sidewalks, Street Lights, Walking/Bike Paths
Roof Type Asphalt Shingle
Porch Deck, Porch, See Remarks
Lot Frontage 55.28
Parking Type Additional Parking, Concrete Driveway, Front Drive, Oversized, Parking Pad, RV Access/Parking, See Remarks
Total Parking Spaces 2
Building
Lot Description Front Yard, Lawn, Rectangular Lot
Foundation See Remarks, Wood
Sewer Public Sewer
Water Public
Architectural Style Bungalow
Level or Stories One
Structure Type Vinyl Siding
Others
Restrictions Utility Right Of Way
Tax ID 83284276
Ownership Private
Read Less
GET MORE INFORMATION



