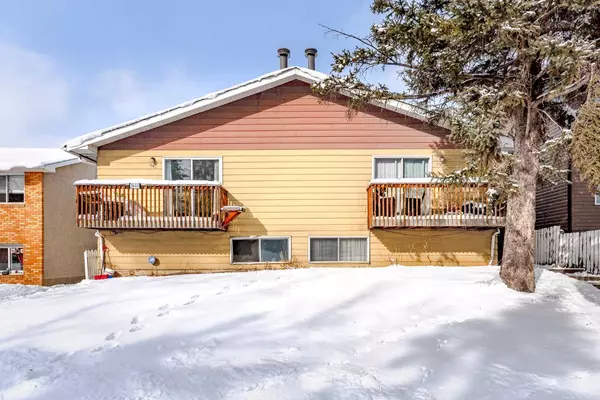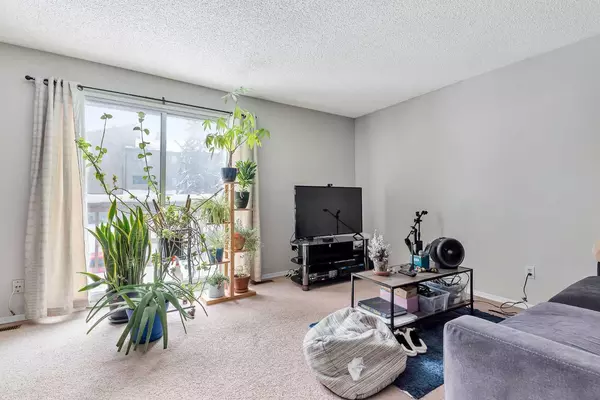For more information regarding the value of a property, please contact us for a free consultation.
2642 16 AVE SE Calgary, AB T2A 0M2
Want to know what your home might be worth? Contact us for a FREE valuation!

Our team is ready to help you sell your home for the highest possible price ASAP
Key Details
Sold Price $960,000
Property Type Multi-Family
Sub Type Full Duplex
Listing Status Sold
Purchase Type For Sale
Square Footage 2,345 sqft
Price per Sqft $409
Subdivision Albert Park/Radisson Heights
MLS® Listing ID A2112561
Sold Date 03/09/24
Style Bi-Level,Side by Side
Bedrooms 12
Full Baths 4
Half Baths 2
Year Built 1976
Annual Tax Amount $4,297
Tax Year 2023
Lot Size 5,984 Sqft
Acres 0.14
Property Sub-Type Full Duplex
Source Calgary
Property Description
Excellent Investment Opportunity! This full duplex is located on a quiet street in the community of Albert Park/Radisson Heights. This multi-unit home offers over 4300 sq ft of developed living space. There are 2 units on the main floor, each featuring 3 bedrooms and 1.5 baths. The spacious family room is bright with south facing windows, filling the space with plenty of natural sunlight. The kitchen is next to a large dining area. The primary bedroom is completed with a 2-piece ensuite. There are 2 illegal suites in the basement, each featuring 3 bedrooms and a full 4-piece bath. Every unit has its own laundry room. Separate access provides privacy for all occupants. For added convenience there is a double detached garage and plenty of street parking. Located in an exceptional location, this property offers close proximity to schools, parks, playgrounds, restaurants, shopping, and public transit. Quick commute to downtown. This is an investors dream, don't miss out on the chance to make this beautiful property your own and book your viewing today!
Location
Province AB
County Calgary
Area Cal Zone E
Zoning M-C1
Direction S
Rooms
Other Rooms 1
Basement Finished, Full
Interior
Interior Features Separate Entrance
Heating Forced Air
Cooling None
Flooring Carpet, Laminate, Tile
Fireplaces Number 2
Fireplaces Type Wood Burning
Appliance Dishwasher, Dryer, Electric Stove, Range Hood, Refrigerator, Washer
Laundry In Unit
Exterior
Parking Features Double Garage Detached
Garage Spaces 2.0
Garage Description Double Garage Detached
Fence Fenced
Community Features Playground, Schools Nearby, Shopping Nearby, Sidewalks, Street Lights
Roof Type Asphalt Shingle
Porch None
Lot Frontage 50.0
Total Parking Spaces 2
Building
Lot Description Back Yard, Front Yard, Rectangular Lot
Foundation Poured Concrete
Architectural Style Bi-Level, Side by Side
Level or Stories Bi-Level
Structure Type Vinyl Siding,Wood Frame
Others
Restrictions None Known
Tax ID 83115160
Ownership Private
Read Less



