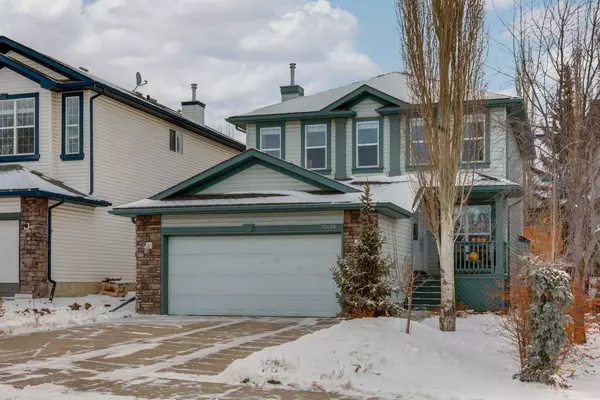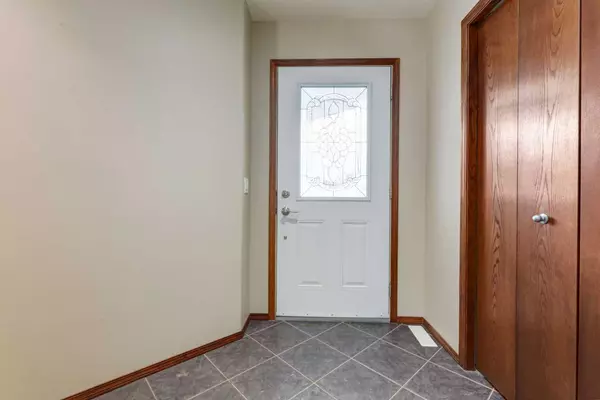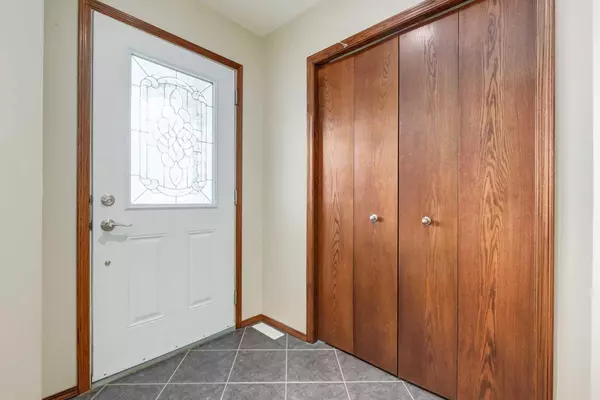For more information regarding the value of a property, please contact us for a free consultation.
10498 Rockyledge ST NW Calgary, AB T3G 5N2
Want to know what your home might be worth? Contact us for a FREE valuation!

Our team is ready to help you sell your home for the highest possible price ASAP
Key Details
Sold Price $732,500
Property Type Single Family Home
Sub Type Detached
Listing Status Sold
Purchase Type For Sale
Square Footage 2,027 sqft
Price per Sqft $361
Subdivision Rocky Ridge
MLS® Listing ID A2111284
Sold Date 03/11/24
Style 2 Storey
Bedrooms 3
Full Baths 2
Half Baths 1
HOA Fees $21/ann
HOA Y/N 1
Originating Board Calgary
Year Built 2002
Annual Tax Amount $4,067
Tax Year 2023
Lot Size 4,703 Sqft
Acres 0.11
Property Description
Welcome to your new family oasis in the heart of Rocky Ridge! This charming home boasts a prime location just steps away from a serene natural reserve area and the convenience of the Co-Op shopping centre. With immaculate hardwood floors and central air conditioning, comfort meets elegance in this spacious abode. Step inside to discover 3 large bedrooms plus an upper level bonus room, providing ample space for your growing family. With 2.5 baths and a double attached garage, convenience is at your fingertips. The open-concept great room is perfect for entertaining, offering panoramic views of the stunning backyard oasis and the adjacent kitchen area. The kitchen is a chef's dream, featuring updated oak cabinetry, new light fixtures and faucet, newer stainless steel appliances including a gas stove, and elegant granite countertops. Enjoy casual dining at the breakfast bar or in the separate nook, and appreciate the convenience of a large walk-through pantry for all your storage needs. Currently utilized as a formal dining room, the main floor den offers versatility to suit your lifestyle. Retreat to the spacious primary bedroom, complete with a luxurious 4-piece ensuite boasting a marble soaker tub, separate shower, and a walk-in closet fitted with custom-built California Closet organizers. Outside, the beautifully landscaped backyard invites you to unwind amidst an abundance of trees, shrubs, and perennials, creating your own private sanctuary. Additionally, the unfinished basement presents a blank canvas for your personalization, offering endless possibilities to create additional living space tailored to your family's needs. Don't miss out on the opportunity to make this exceptional property your forever home. Schedule your viewing today!
Location
Province AB
County Calgary
Area Cal Zone Nw
Zoning R-C1
Direction SW
Rooms
Basement Full, Unfinished
Interior
Interior Features Bathroom Rough-in, Bookcases, Breakfast Bar, Ceiling Fan(s), Central Vacuum, Kitchen Island, No Animal Home, No Smoking Home, Open Floorplan, Pantry, Walk-In Closet(s)
Heating Forced Air
Cooling Central Air
Flooring Carpet, Ceramic Tile, Hardwood
Fireplaces Number 1
Fireplaces Type Gas, Living Room
Appliance Central Air Conditioner, Dishwasher, Dryer, Garage Control(s), Gas Stove, Microwave, Range Hood, Refrigerator, Washer, Window Coverings
Laundry Main Level
Exterior
Garage Double Garage Attached
Garage Spaces 2.0
Garage Description Double Garage Attached
Fence Fenced
Community Features Clubhouse, Park, Playground, Schools Nearby, Shopping Nearby
Amenities Available None
Roof Type Asphalt Shingle
Porch Deck, Front Porch
Lot Frontage 39.34
Total Parking Spaces 4
Building
Lot Description Back Yard, Landscaped, Views
Foundation Poured Concrete
Architectural Style 2 Storey
Level or Stories Two
Structure Type Stone,Vinyl Siding,Wood Frame
Others
Restrictions Restrictive Covenant,Utility Right Of Way
Tax ID 83151616
Ownership Private
Read Less
GET MORE INFORMATION



