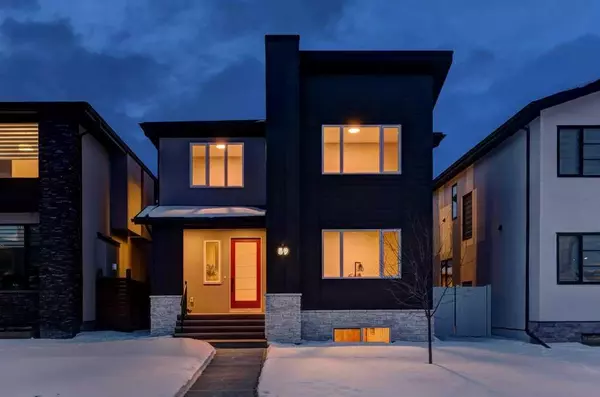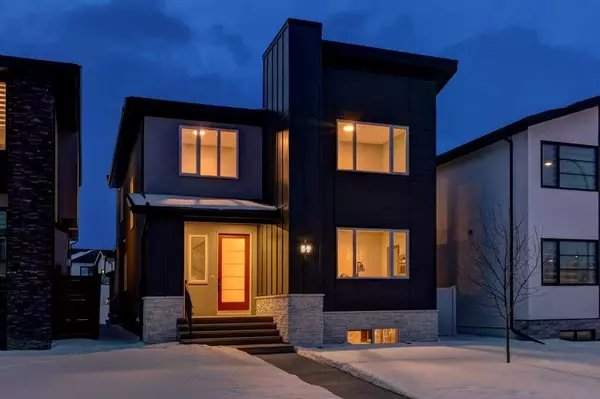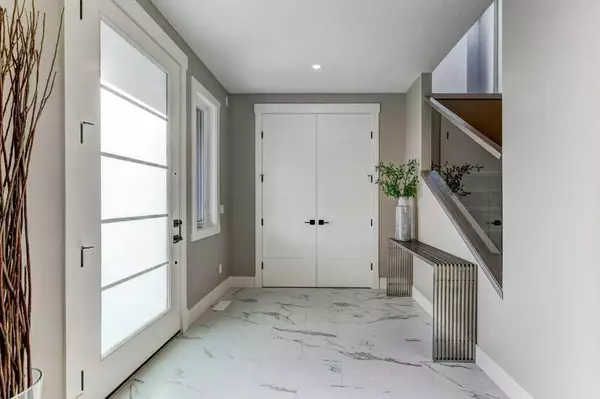For more information regarding the value of a property, please contact us for a free consultation.
59 Rock Lake VW NW Calgary, AB T3G 0E9
Want to know what your home might be worth? Contact us for a FREE valuation!

Our team is ready to help you sell your home for the highest possible price ASAP
Key Details
Sold Price $1,155,000
Property Type Single Family Home
Sub Type Detached
Listing Status Sold
Purchase Type For Sale
Square Footage 2,619 sqft
Price per Sqft $441
Subdivision Rocky Ridge
MLS® Listing ID A2104227
Sold Date 03/12/24
Style 2 Storey
Bedrooms 4
Full Baths 3
Originating Board Calgary
Year Built 2023
Annual Tax Amount $1,968
Tax Year 2023
Lot Size 4,833 Sqft
Acres 0.11
Property Description
Introducing a beautiful home in Five Lakes Rock Lake Estates. This newly built residence combines luxury and comfort to create a welcoming space for families of all ages. Situated in a peaceful environment, this property offers a stylish and convenient living experience suitable for both multigenerational families and young couples.
MAIN FLOOR: As you cross the threshold, you're greeted by an expanse of open floor plan, where lofty ceilings soar above premium flooring. This home, spanning over 1370 square feet on the main floor alone FEATURES the living area, with its warm ambiance, allowing the floor to ceiling fireplace as the backdrop to the heart of the home. A formal dining space awaits, promising shared meals and conversations that linger long after the plates are cleared. A flexible den, office, or bedroom stands ready to adapt to the ever-changing rhythms of life. And for moments of self-care and rejuvenation, a sleek, modern 3-piece bath offers a sanctuary within the home.
KITCHEN: But the true masterpiece awaits in the kitchen – a culinary. This state-of-the-art space is a playground for the senses, boasting top-of-the-line appliances and an abundance of storage to accommodate the culinary aspirations of both seasoned chefs and aspiring cooks alike.
UPSTAIRS: Ascending to the upper level unveils three generously-sized bedrooms, with the primary suite standing out for its size. A 5-piece ensuite adds luxury to this retreat, featuring a shower, twin vanities, a soaking tub, and marble flooring. Completing this space is a walk-in closet. Nearby, a practical laundry room offers ample storage and counter space, along with a utility sink, for added convenience AND 2 oversized spare rooms on the east side of the home.
EXTERIOR: an attached OVERSIZED triple car garage with a concrete driveway large enough to fit another 3 cars offers ample parking space, while a charming wooden deck nestled between the house and garage creates a private backyard oasis, perfect for outdoor family gatherings and leisurely afternoons without ever having to keep up any lawn maintenance .
LOCATION: Conveniently located near an array of amenities including schools, retail outlets, dining options, and recreational facilities, every convenience is at your fingertips. Whether you're commuting to work or seeking weekend adventures, easy access to transportation hubs such as the Tuscany/Rocky Ridge LRT station, Stoney Trail, and Hwy 1A ensures effortless travel.
EMBRACE the opportunity to create lasting memories in this meticulously crafted abode, where luxury and comfort come together to offer a truly exceptional living experience for multigenerational families and young couples looking to grow their family, or empty nesters looking for a low maintenance home.
Location
Province AB
County Calgary
Area Cal Zone Nw
Zoning DC
Direction E
Rooms
Basement Full, Unfinished
Interior
Interior Features Bathroom Rough-in, Chandelier, Closet Organizers, Double Vanity, Granite Counters, High Ceilings, Kitchen Island, No Animal Home, No Smoking Home, Open Floorplan, Pantry, See Remarks, Soaking Tub, Storage, Walk-In Closet(s)
Heating Forced Air
Cooling None
Flooring Ceramic Tile, See Remarks, Vinyl
Fireplaces Number 1
Fireplaces Type Gas, Living Room
Appliance Built-In Oven, Dishwasher, Dryer, Garage Control(s), Gas Cooktop, Microwave, Range Hood, Refrigerator, Washer
Laundry Laundry Room, Sink, Upper Level
Exterior
Garage Garage Door Opener, Garage Faces Rear, Insulated, Off Street, Oversized, Rear Drive, Triple Garage Attached
Garage Spaces 3.0
Garage Description Garage Door Opener, Garage Faces Rear, Insulated, Off Street, Oversized, Rear Drive, Triple Garage Attached
Fence Fenced
Community Features Clubhouse, Park, Playground, Pool, Schools Nearby, Shopping Nearby, Sidewalks, Street Lights, Tennis Court(s), Walking/Bike Paths
Roof Type Asphalt Shingle
Porch Deck
Lot Frontage 38.03
Total Parking Spaces 4
Building
Lot Description Back Lane, Low Maintenance Landscape, Street Lighting, Private, Rectangular Lot
Foundation Poured Concrete
Architectural Style 2 Storey
Level or Stories Two
Structure Type Wood Frame
New Construction 1
Others
Restrictions None Known
Tax ID 83014086
Ownership Private
Read Less
GET MORE INFORMATION



