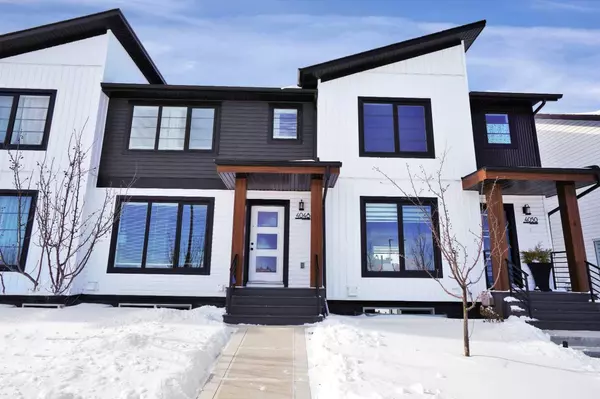For more information regarding the value of a property, please contact us for a free consultation.
4048 Ryders Ridge BLVD Sylvan Lake, AB T4S 0T5
Want to know what your home might be worth? Contact us for a FREE valuation!

Our team is ready to help you sell your home for the highest possible price ASAP
Key Details
Sold Price $335,000
Property Type Townhouse
Sub Type Row/Townhouse
Listing Status Sold
Purchase Type For Sale
Square Footage 1,257 sqft
Price per Sqft $266
Subdivision Vista
MLS® Listing ID A2110564
Sold Date 03/12/24
Style 2 Storey
Bedrooms 3
Full Baths 2
Half Baths 1
Originating Board Central Alberta
Year Built 2021
Annual Tax Amount $2,611
Tax Year 2023
Lot Size 2,363 Sqft
Acres 0.05
Property Description
Enjoy the benefits of homeownership without the additional burden of monthly condo fees, offering more flexibility and control over expenses. The property exudes pride of ownership. This luxury townhouse is a dream home with a range of desirable features including AC. An open concept layout creates a spacious and flowing living area, ideal for modern lifestyles and entertaining guests. The kitchen boasts a chefs’ dream setup, complete with a huge eating island, providing ample space for food preparation and casual dining. Three generously sized bedrooms offer comfort and versatility for residents or guests. The master suite is spacious enough to accommodate a king-sized bed, providing a luxurious retreat for homeowners. With two and a half bathrooms, there's convenience and privacy for residents and guests alike. The unfinished basement presents an opportunity for customization and personalization, allowing homeowners to add their special touches and potentially increase the living space. The walkout basement offers easy access to the outdoor area, enhancing the functionality and potential of the lower level. A rear view of the lake adds tranquility and natural beauty to the serene environment. The landscaped yard requires minimal upkeep, allowing residents to enjoy outdoor spaces without the hassle of extensive maintenance. Situated in a great community, residents can enjoy a sense of belonging and access to community amenities. Rear parking adds convenience and accessibility, with space for two vehicles. Whether for a family starting out, a young professional, or someone downsizing, this home caters to various lifestyle needs and preferences. Overall, this luxury townhouse offers a combination of comfort, style, and functionality, making it an appealing option for a range of homebuyers seeking a high-quality living experience in a vibrant community setting.
Location
Province AB
County Red Deer County
Zoning R3
Direction E
Rooms
Basement Full, Unfinished, Walk-Out To Grade
Interior
Interior Features Breakfast Bar, Closet Organizers, High Ceilings, Kitchen Island, No Smoking Home, Open Floorplan, Separate Entrance, Vinyl Windows
Heating Forced Air
Cooling Central Air
Flooring Carpet, Vinyl Plank
Appliance Dishwasher, Electric Stove, Microwave Hood Fan, Refrigerator, Washer/Dryer, Window Coverings
Laundry Main Level
Exterior
Garage Off Street, Parking Pad
Garage Description Off Street, Parking Pad
Fence Fenced
Community Features Golf, Lake, Park, Playground, Schools Nearby, Shopping Nearby, Sidewalks, Street Lights, Walking/Bike Paths
Roof Type Asphalt
Porch Deck, Front Porch
Lot Frontage 20.01
Parking Type Off Street, Parking Pad
Total Parking Spaces 2
Building
Lot Description Back Lane, Back Yard, Front Yard, Low Maintenance Landscape, Landscaped, Rectangular Lot, See Remarks, Views
Foundation Poured Concrete
Architectural Style 2 Storey
Level or Stories Two
Structure Type Wood Frame
Others
Restrictions None Known
Tax ID 84875854
Ownership Other
Read Less
GET MORE INFORMATION



