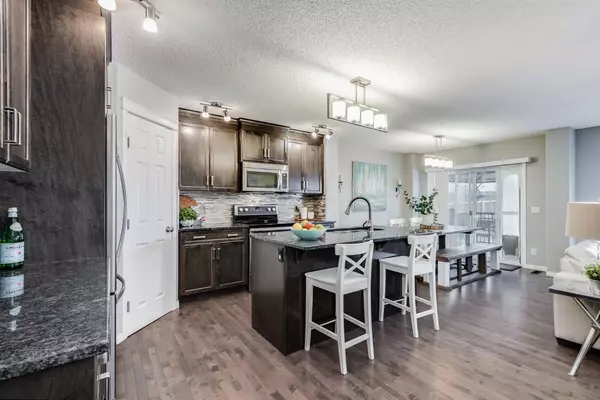For more information regarding the value of a property, please contact us for a free consultation.
311 Hillcrest CIR SW Airdrie, AB T4B 4B1
Want to know what your home might be worth? Contact us for a FREE valuation!

Our team is ready to help you sell your home for the highest possible price ASAP
Key Details
Sold Price $612,500
Property Type Single Family Home
Sub Type Detached
Listing Status Sold
Purchase Type For Sale
Square Footage 1,767 sqft
Price per Sqft $346
Subdivision Hillcrest
MLS® Listing ID A2100016
Sold Date 03/13/24
Style 2 Storey
Bedrooms 3
Full Baths 2
Half Baths 1
Originating Board Calgary
Year Built 2014
Annual Tax Amount $3,275
Tax Year 2023
Lot Size 3,845 Sqft
Acres 0.09
Property Description
Welcome to this BRIGHT & OPEN 3 Bedroom, 2.5 bath home in the award winning community of Hillcrest in SW Airdrie. This home has it all including a thoughtfully designed layout & an endless list of beautiful finishes & upgrades. Location, location, location! This home is a short walk from Northcott Prairie K-8 School, a stone's throw from the many parks & pathways that meander through Hillcrest & is walking distance to the convenient commercial area of Coopers Promenade where there are restaurants, professional services, Save On Foods & much more. In and out access for commuters is a breeze thanks to the new exit to HWY2 from 40th Ave! This impressive home has so much to offer and is a MUST SEE property! You will love the layout and functionality, with high quality and stylish finishes throughout. As you enter you will find an exceptionally large and functional walk-in front closet keeping you organized for all seasons. The OPEN CONCEPT MAIN FLOOR features a beautiful kitchen, dining area and living room - the heart of the home - with quality features and finishes including rich maple hardwood floors, granite counters, beautiful full height cabinetry, stainless steel appliances, large island/eating bar and corner pantry. The living room draws you in with a beautiful floor to ceiling stone fireplace and large windows fill the main floor with natural light. Through the sliding glass doors to outside you will find a lovely backyard with a two tiered deck with a built-in gazebo. Thanks to having no back neighbours the yard has a private and spacious feel. Back inside a large mudroom and half bath complete this level. Upstairs you will find a spacious and bright bonus room, upstairs laundry room and a 4 piece main bathroom finished with granite countertops. Bedroom #1 is a great size and has a walk-in closet, Bedroom #2 is also a great size and the spacious primary suite has a large walk-in closet and spa-like ensuite with separate shower and soaker tub! Head downstairs and enjoy a finished basement with a huge recroom that is perfect for all of the hobbies you may have - a home gym, office space, crafting... or cheering on your favourite hockey team! This home also has Central Air Conditioning and a spacious double front attached garage. It must be seen to be truly appreciated!
Location
Province AB
County Airdrie
Zoning R1-U
Direction S
Rooms
Basement Finished, Full
Interior
Interior Features French Door, Granite Counters, Kitchen Island, No Smoking Home, Open Floorplan, Pantry, Soaking Tub, Vinyl Windows, Walk-In Closet(s)
Heating Forced Air, Natural Gas
Cooling Central Air
Flooring Carpet, Ceramic Tile, Hardwood, Vinyl Plank
Fireplaces Number 1
Fireplaces Type Gas, Living Room, Masonry, Stone
Appliance Central Air Conditioner, Dishwasher, Dryer, Electric Range, Garage Control(s), Microwave Hood Fan, Refrigerator, Washer, Window Coverings
Laundry Laundry Room, Upper Level
Exterior
Garage Double Garage Attached, Driveway, Garage Door Opener, Garage Faces Front
Garage Spaces 2.0
Garage Description Double Garage Attached, Driveway, Garage Door Opener, Garage Faces Front
Fence Fenced
Community Features Park, Playground, Schools Nearby, Shopping Nearby, Sidewalks, Street Lights, Walking/Bike Paths
Roof Type Asphalt Shingle
Porch Deck
Lot Frontage 33.83
Parking Type Double Garage Attached, Driveway, Garage Door Opener, Garage Faces Front
Total Parking Spaces 4
Building
Lot Description Back Yard, Gazebo, Front Yard, Lawn, Low Maintenance Landscape, No Neighbours Behind, Landscaped, Street Lighting, Rectangular Lot
Foundation Poured Concrete
Architectural Style 2 Storey
Level or Stories Two
Structure Type Stone,Vinyl Siding,Wood Frame
Others
Restrictions Airspace Restriction,Restrictive Covenant,Utility Right Of Way
Tax ID 84580614
Ownership Private
Read Less
GET MORE INFORMATION



